15745 Meredith Dr, Urbandale, IA 50323
| Listing ID |
11265125 |
|
|
|
| Property Type |
House |
|
|
|
| County |
Dallas |
|
|
|
| School |
Waukee Comm School District |
|
|
|
|
|
Discover Your Dream Home in Urbandale!
Escape to your private 2-acre oasis within the city! With almost 5400 sq ft and 5 Bedroom - 5 Bathroom, this stunning 2019 custom-built gem offers the perfect blend of luxury, privacy, and convenience. With top-rated schools nearby, it's a paradise for families. Luxury Living: Step into a grand 2,699 sq ft high ceiling main floor featuring a spacious great room with a fireplace, a gourmet kitchen equipped with Viking appliances, and a primary suite with spa-like tranquility. Entertainment Haven: The expansive 2,600 sq ft lower level is perfect for indoor-outdoor living. Enjoy movie nights in the family room, workouts in the dedicated gym, or unwind at the built-in bar. Outdoor Paradise: The outdoor space is a kid's dream come true! From a bike track and basketball/pickleball court to a chipping & putting green game area, there's endless fun to be had. Plus, an outdoor kitchen for summer barbecues! 4 Car Garage with EV Charger! Location: Enjoy the serenity of a secluded estate minutes away from shopping, restaurants, and greenbelt paths. Don't miss your chance to own this one-of-a-kind home in Urbandale!
|
- 5 Total Bedrooms
- 4 Full Baths
- 1 Half Bath
- 2699 SF
- 1.91 Acres
- Built in 2019
- 1 Story
- Contemporary Style
- Full Basement
- 2600 Lower Level SF
- Lower Level: Finished, Walk Out
- 2 Lower Level Bedrooms
- 3 Lower Level Bathrooms
- Open Kitchen
- Quartz Kitchen Counter
- Oven/Range
- Refrigerator
- Dishwasher
- Microwave
- Garbage Disposal
- Washer
- Dryer
- Stainless Steel
- Carpet Flooring
- Ceramic Tile Flooring
- Hardwood Flooring
- Entry Foyer
- Dining Room
- Family Room
- Study
- Primary Bedroom
- en Suite Bathroom
- Walk-in Closet
- Great Room
- Gym
- Kitchen
- Laundry
- First Floor Primary Bedroom
- First Floor Bathroom
- 1 Fireplace
- Forced Air
- Natural Gas Fuel
- Natural Gas Avail
- Central A/C
- Frame Construction
- Asphalt Shingles Roof
- Attached Garage
- 4 Garage Spaces
- Municipal Water
- Private Septic
- Deck
- Patio
- Driveway
|
|
NEXT GENERATION REALTY, INC.
|
Listing data is deemed reliable but is NOT guaranteed accurate.
|



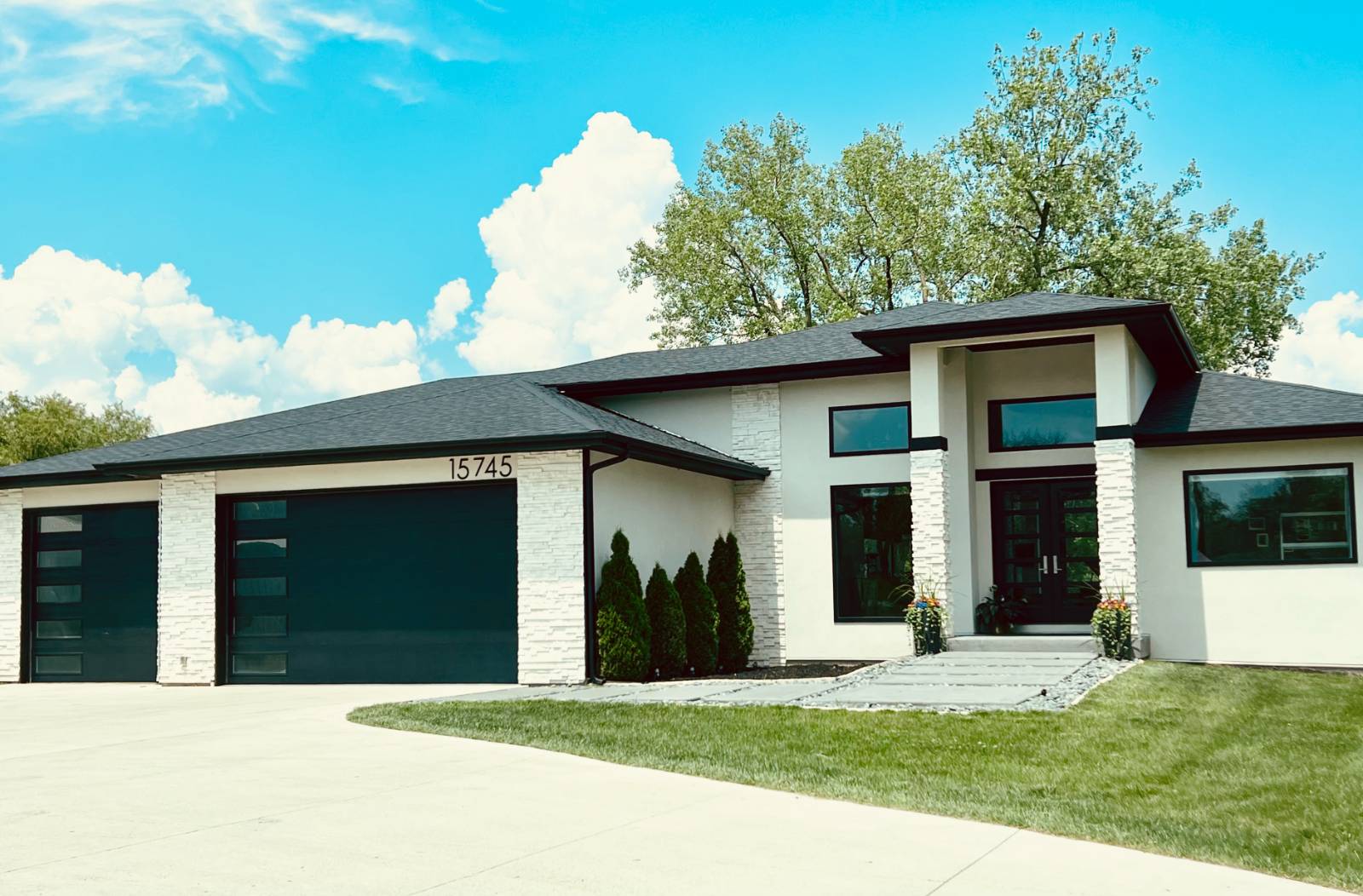


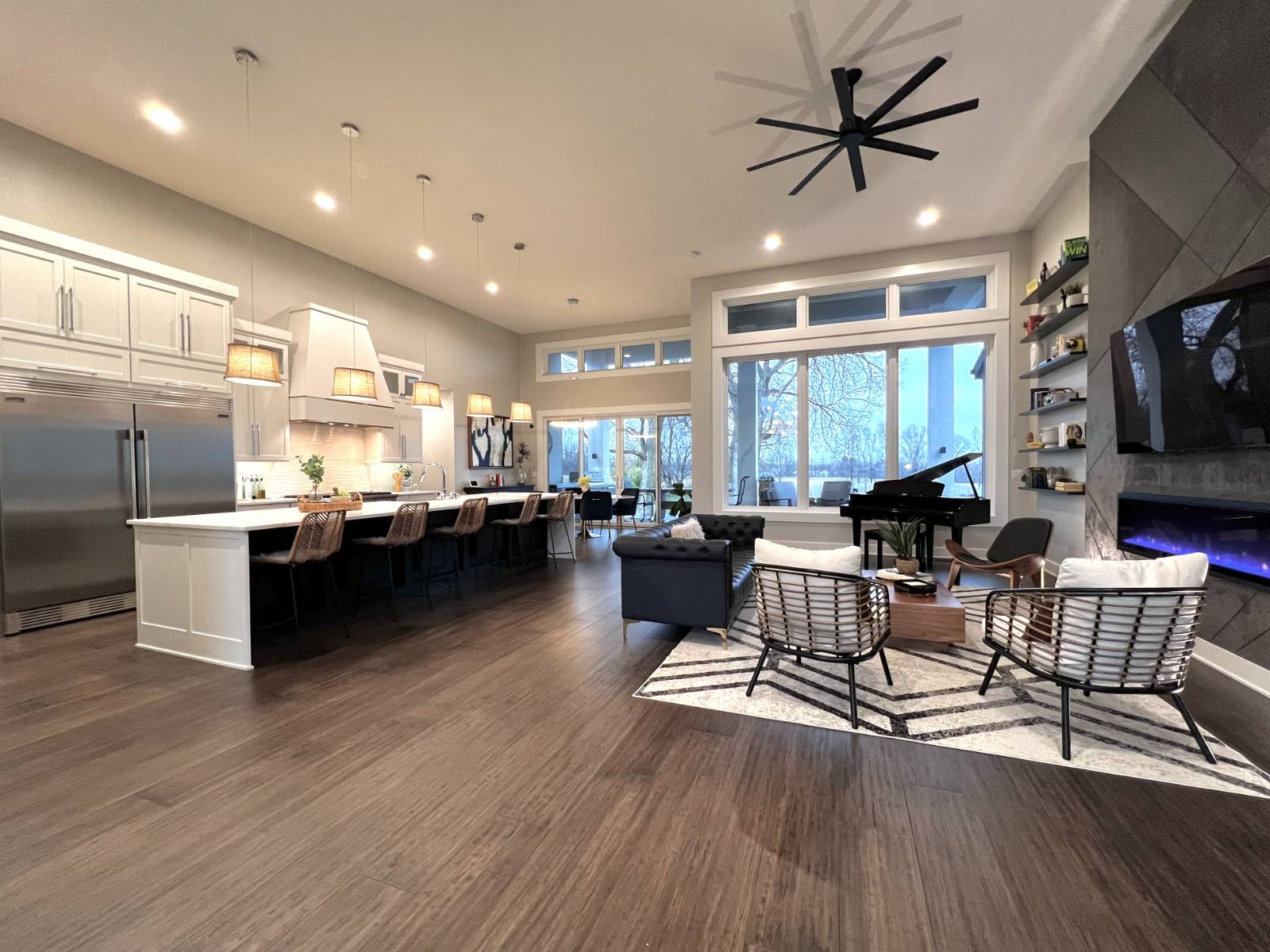 ;
;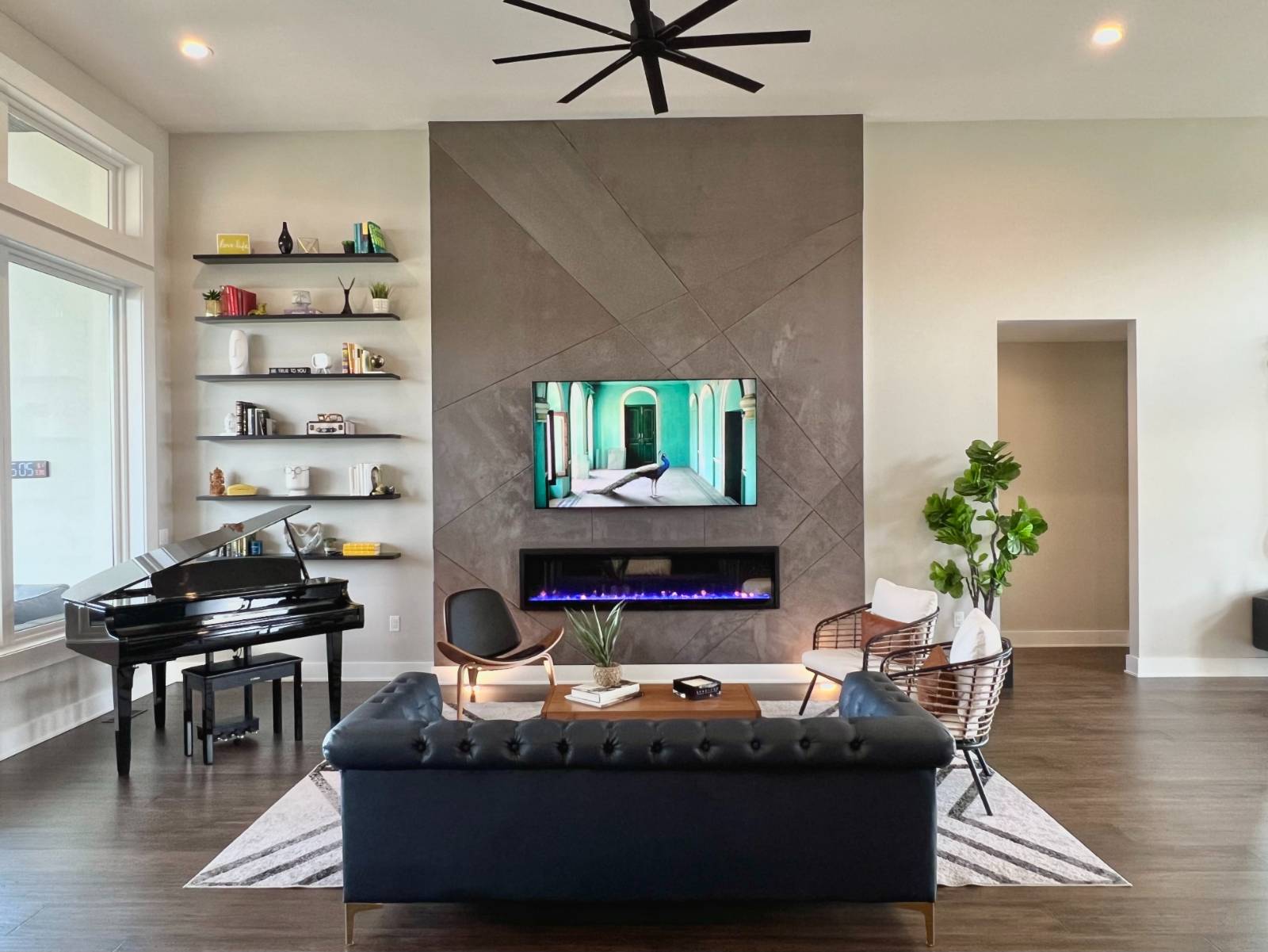 ;
;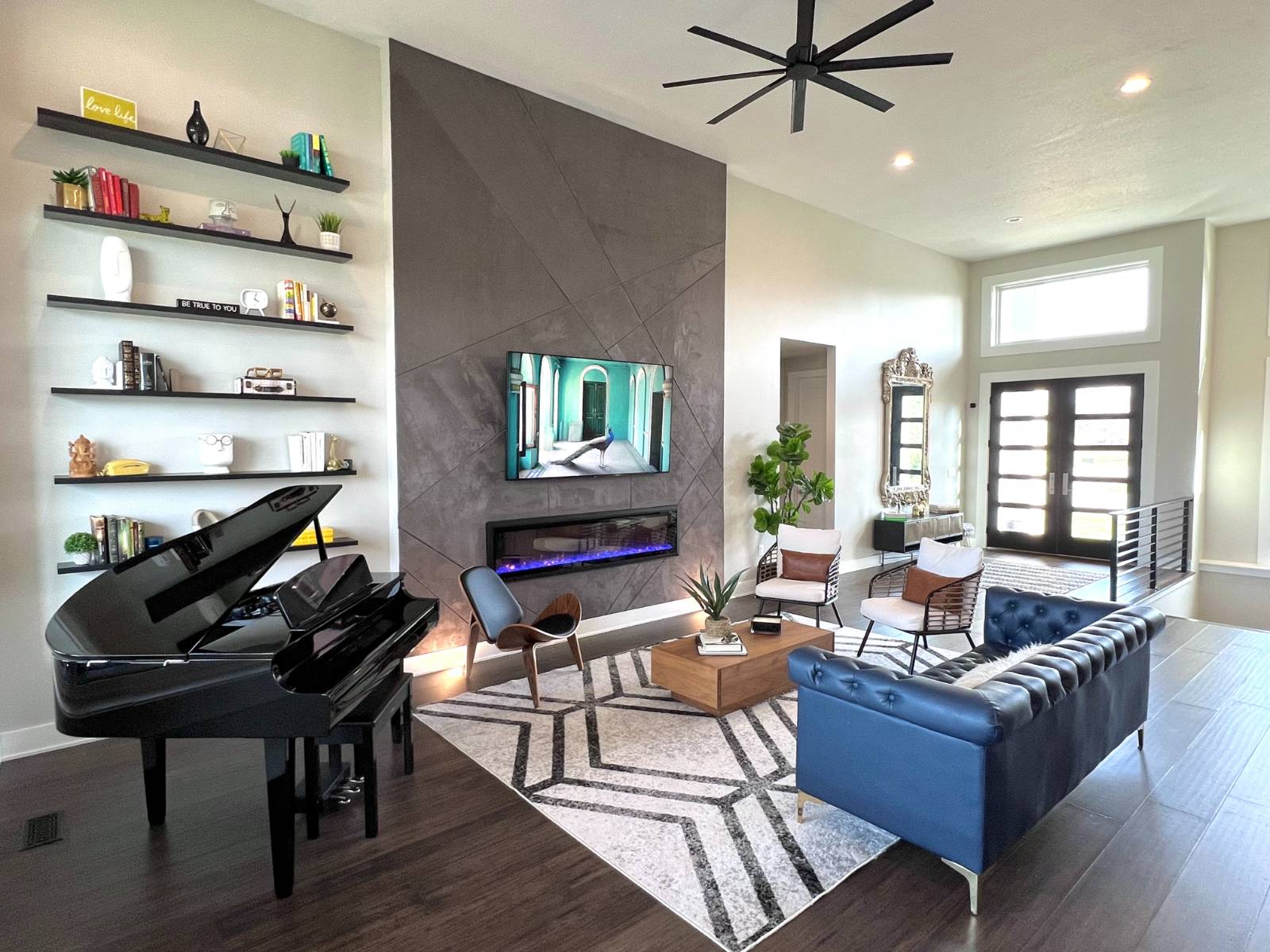 ;
;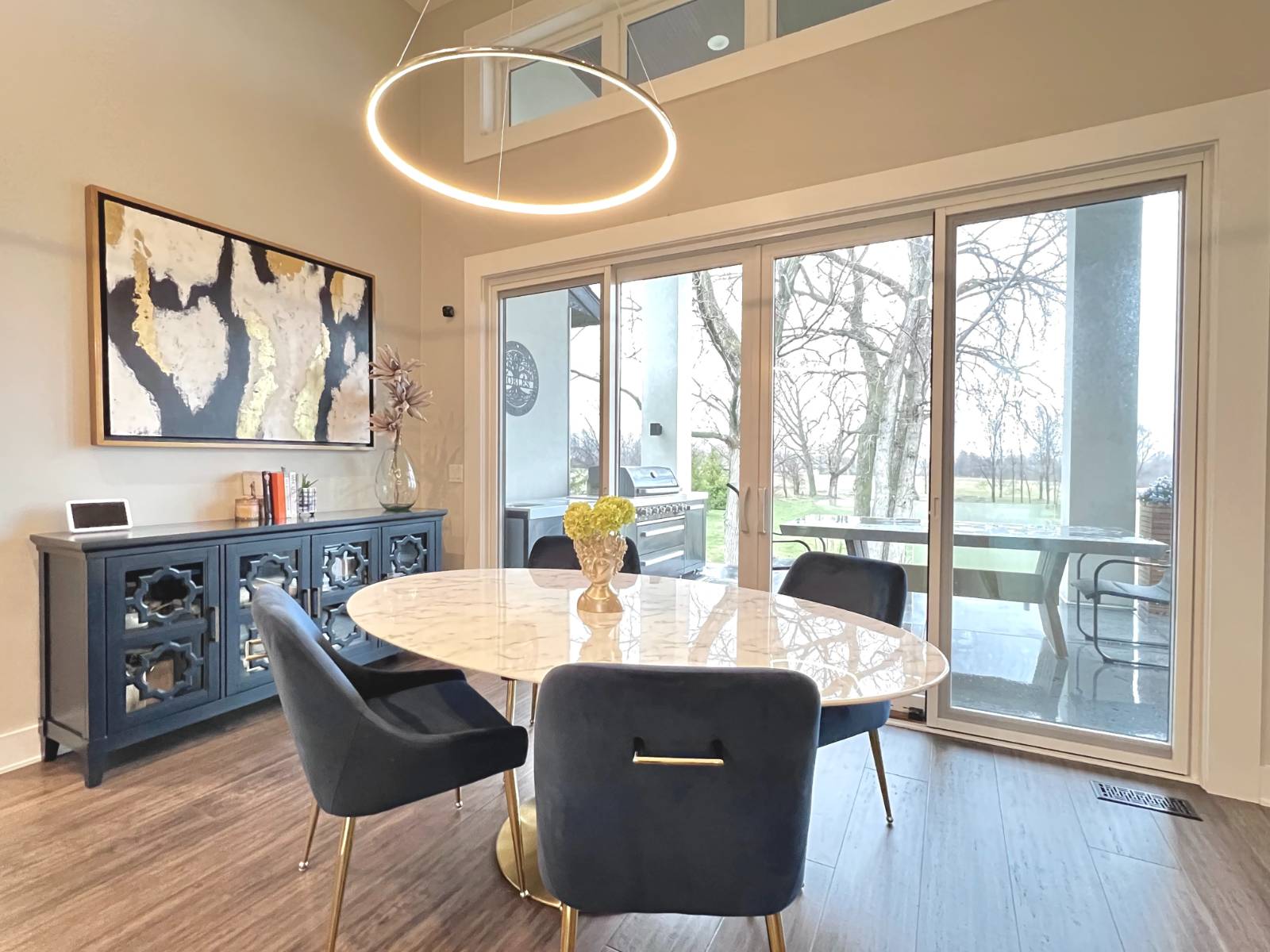 ;
; ;
;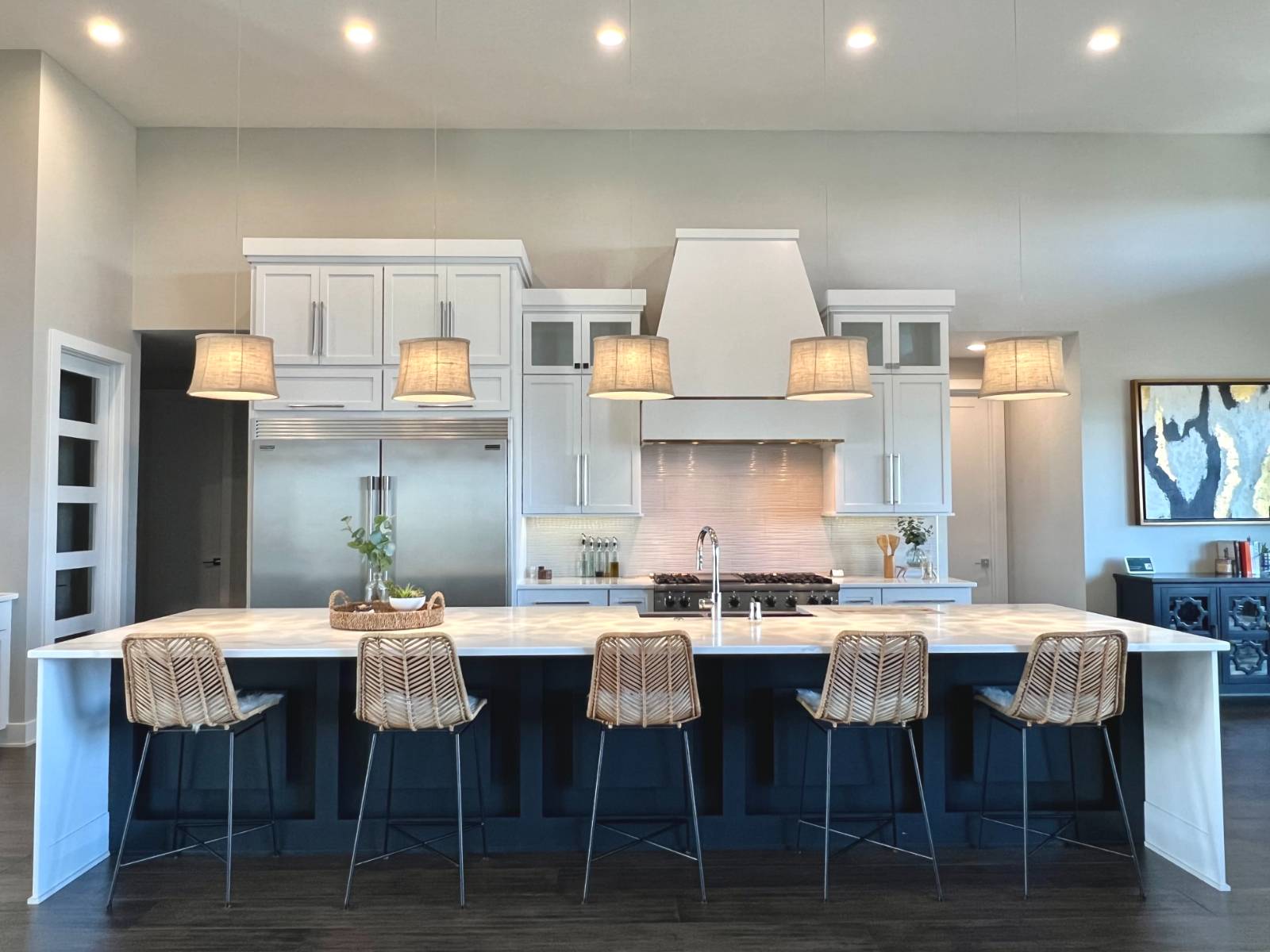 ;
; ;
;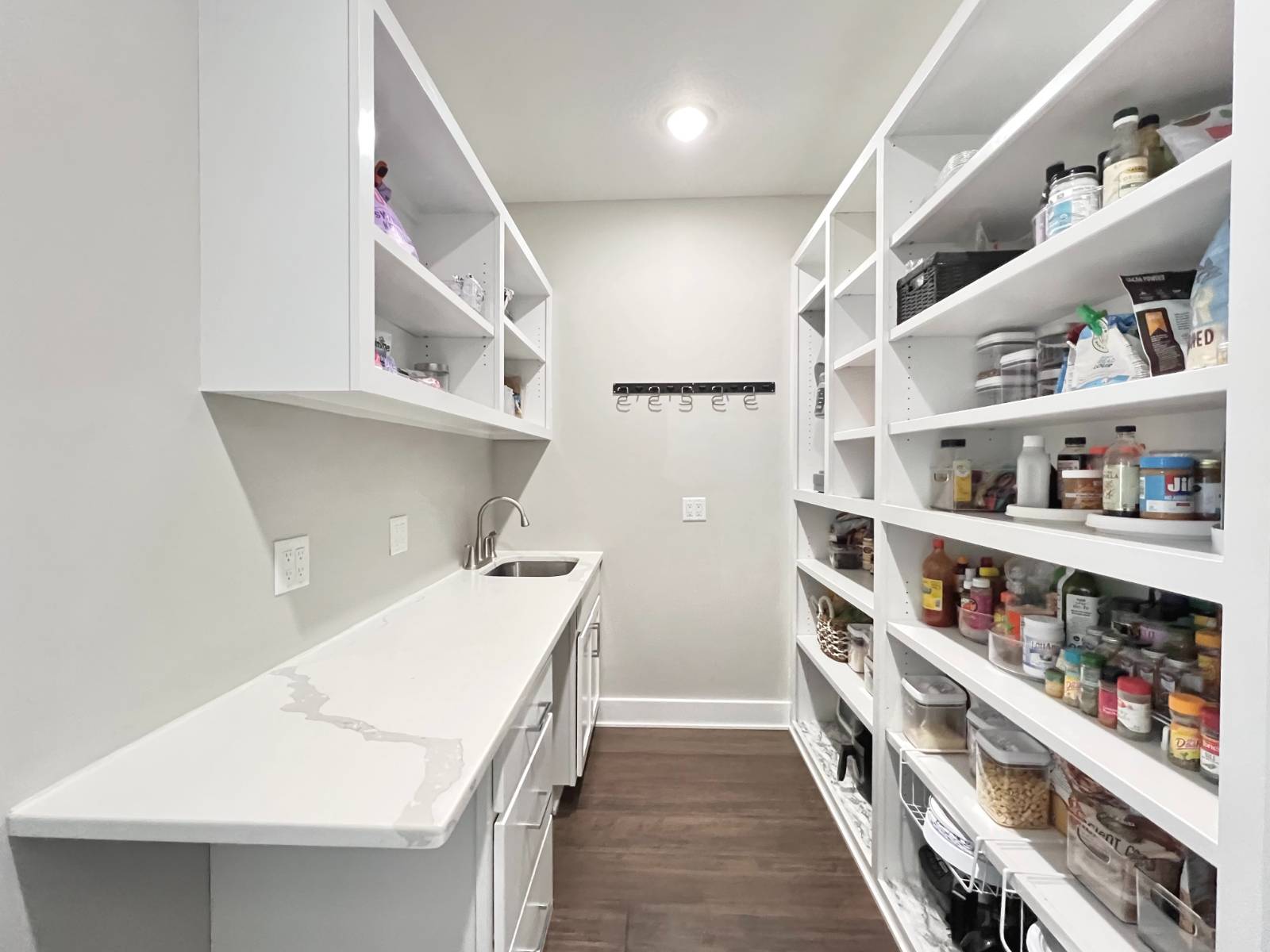 ;
;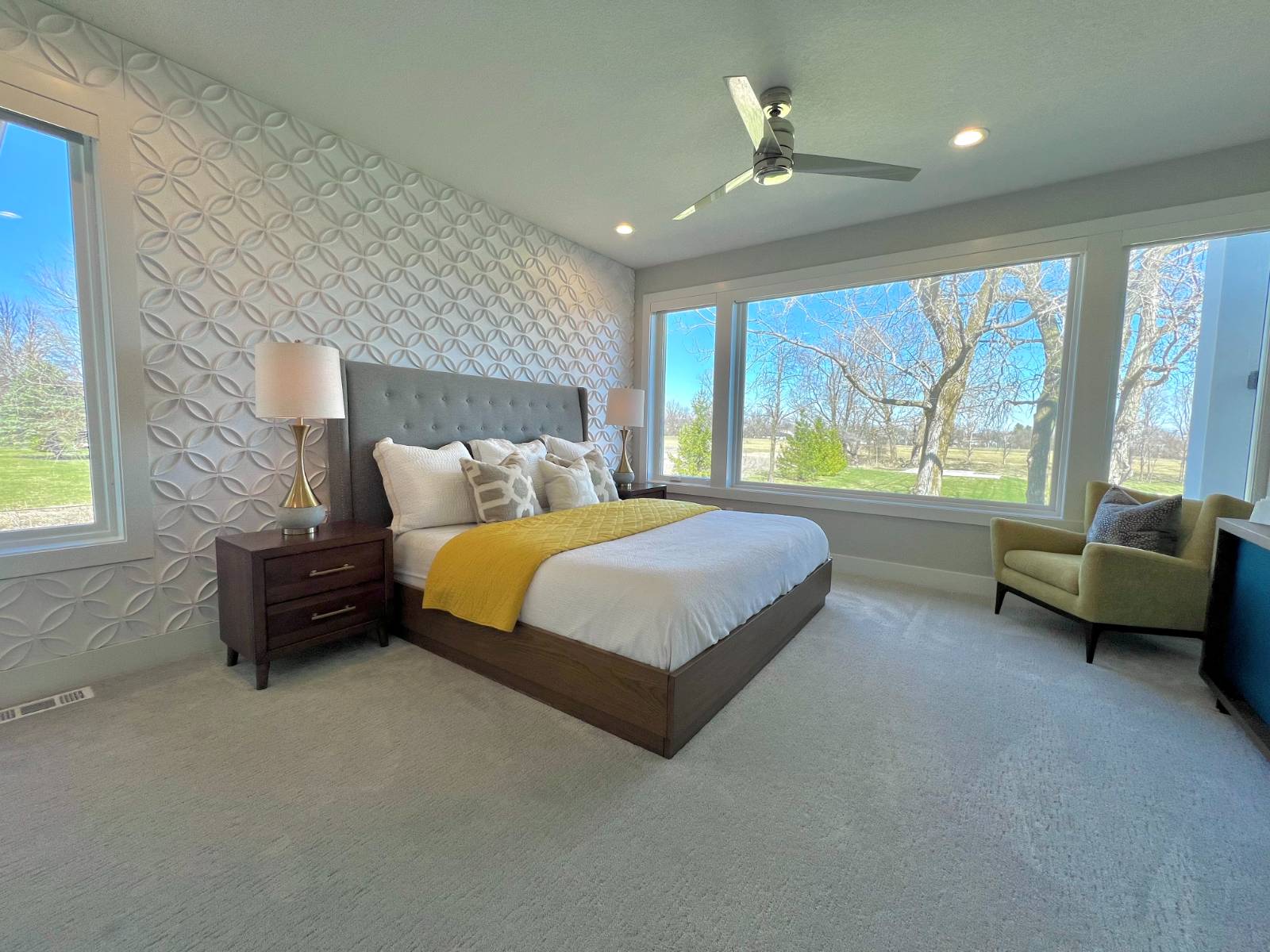 ;
;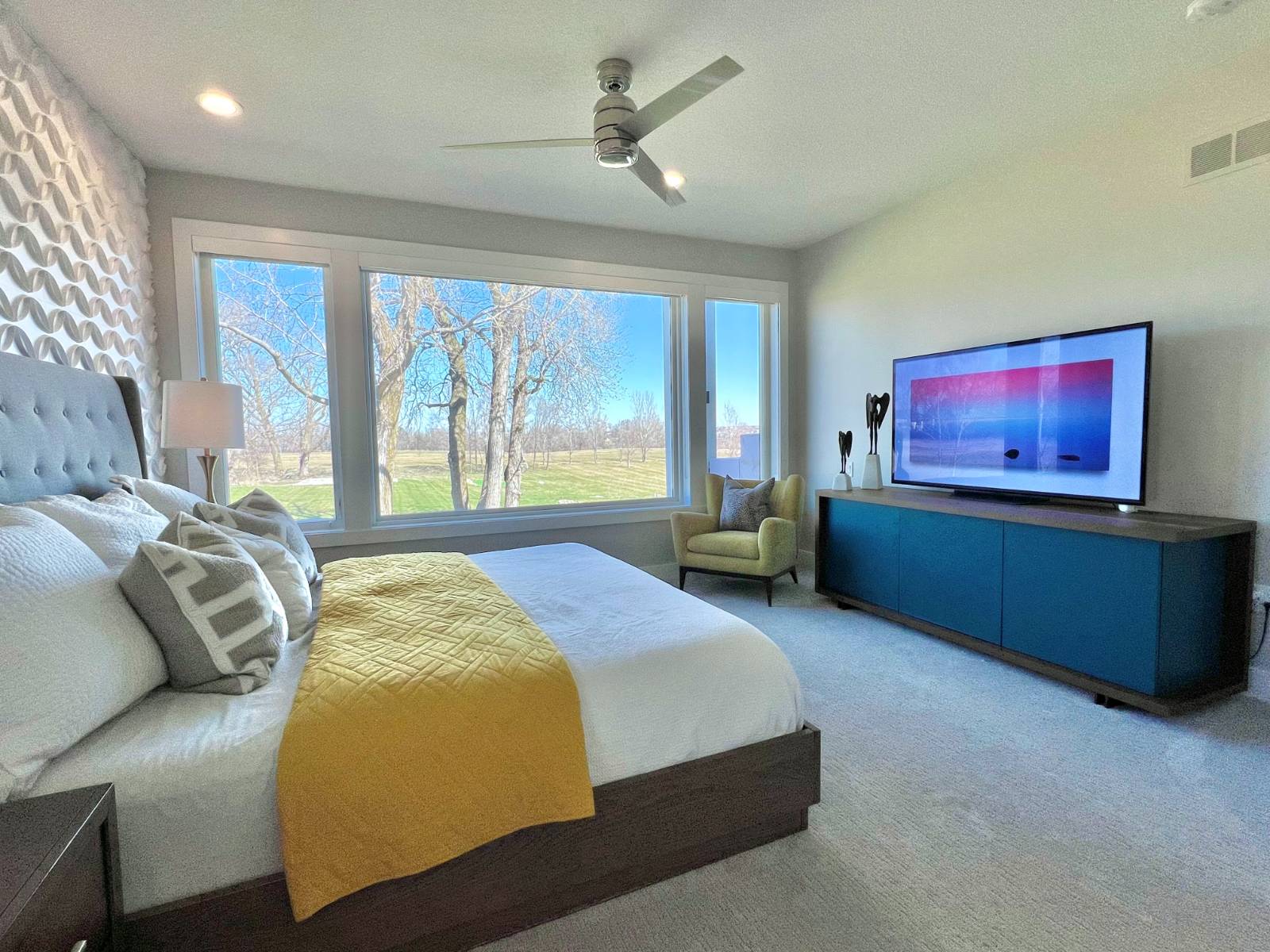 ;
; ;
; ;
;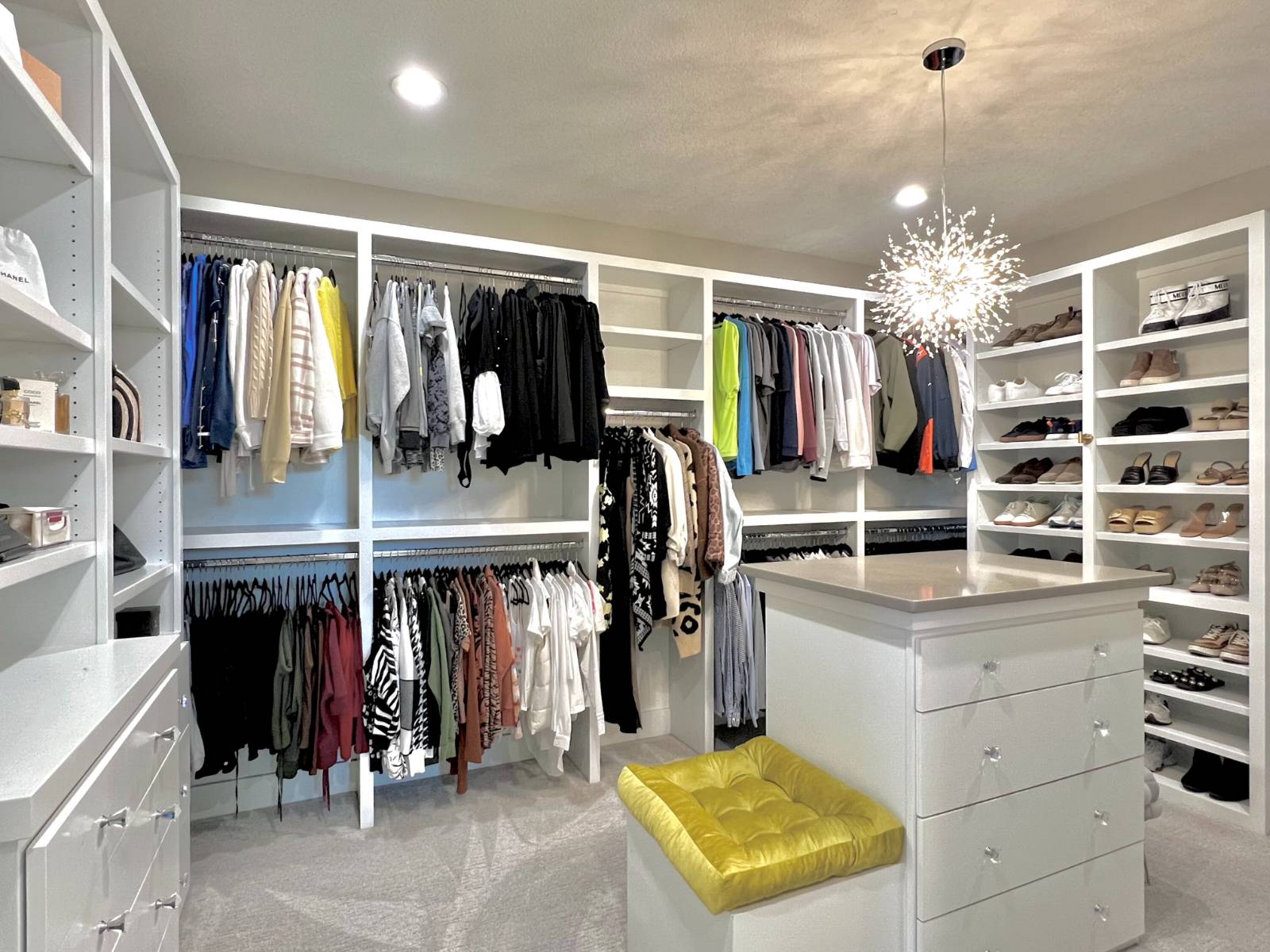 ;
; ;
;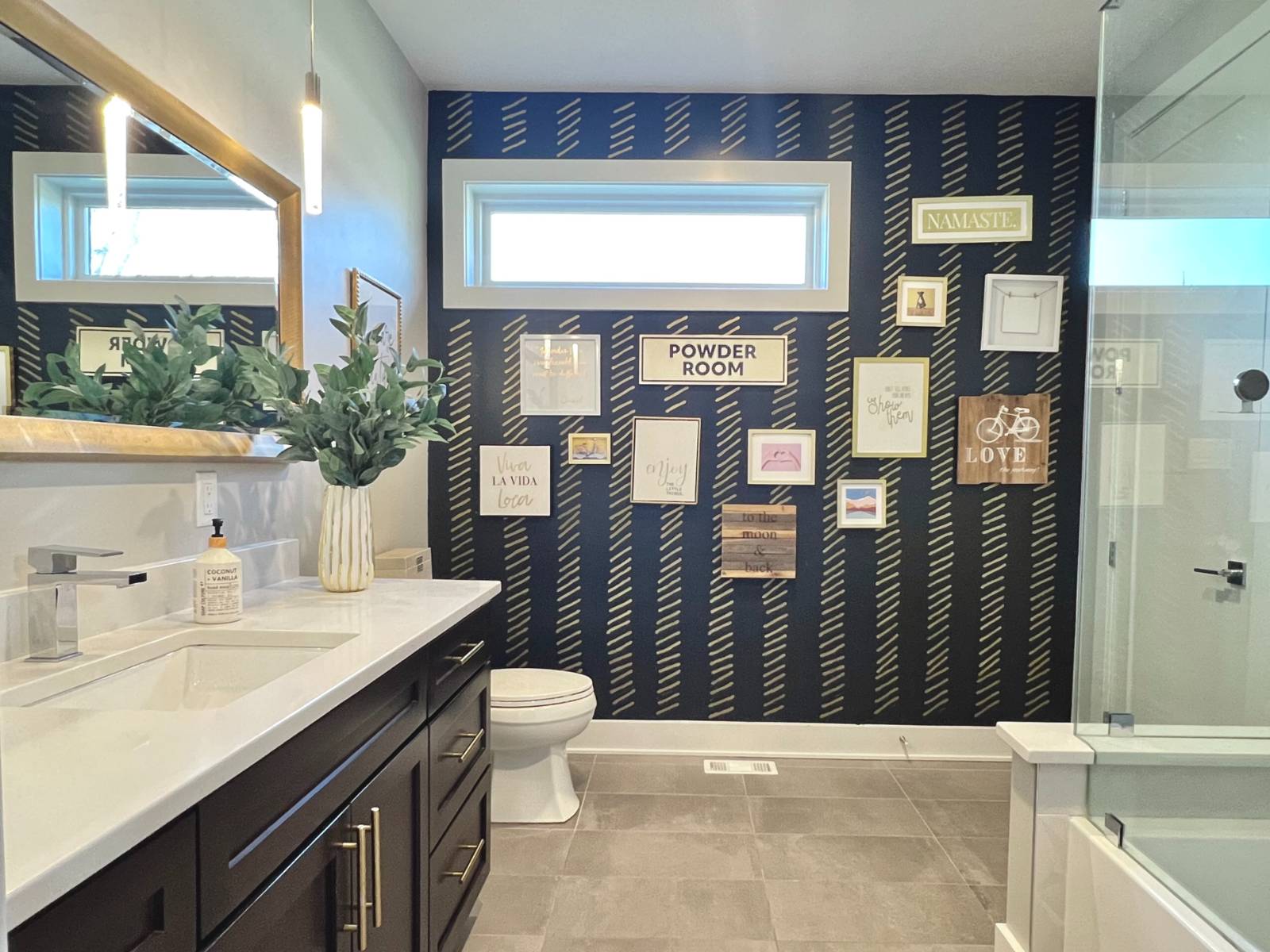 ;
;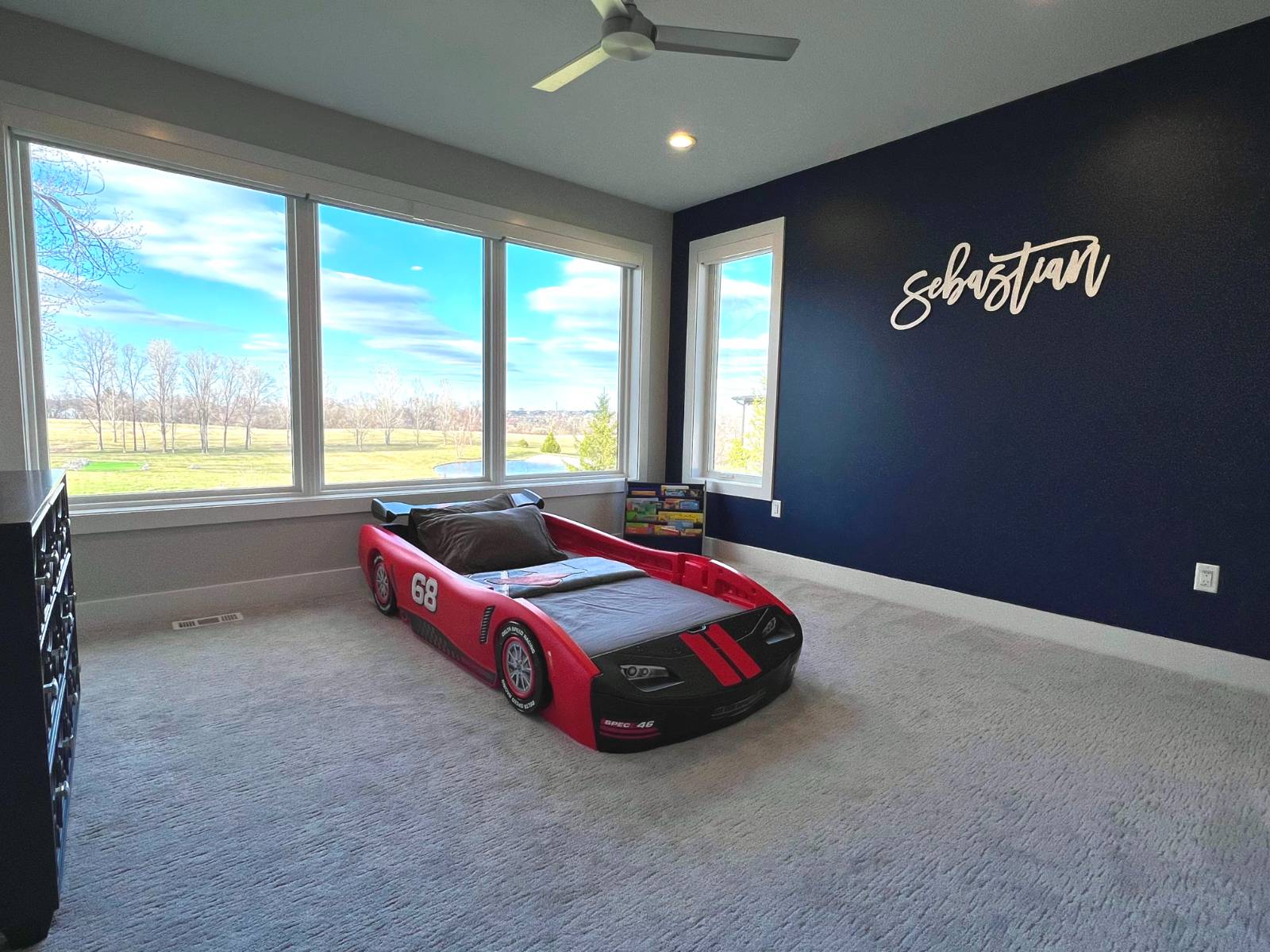 ;
; ;
;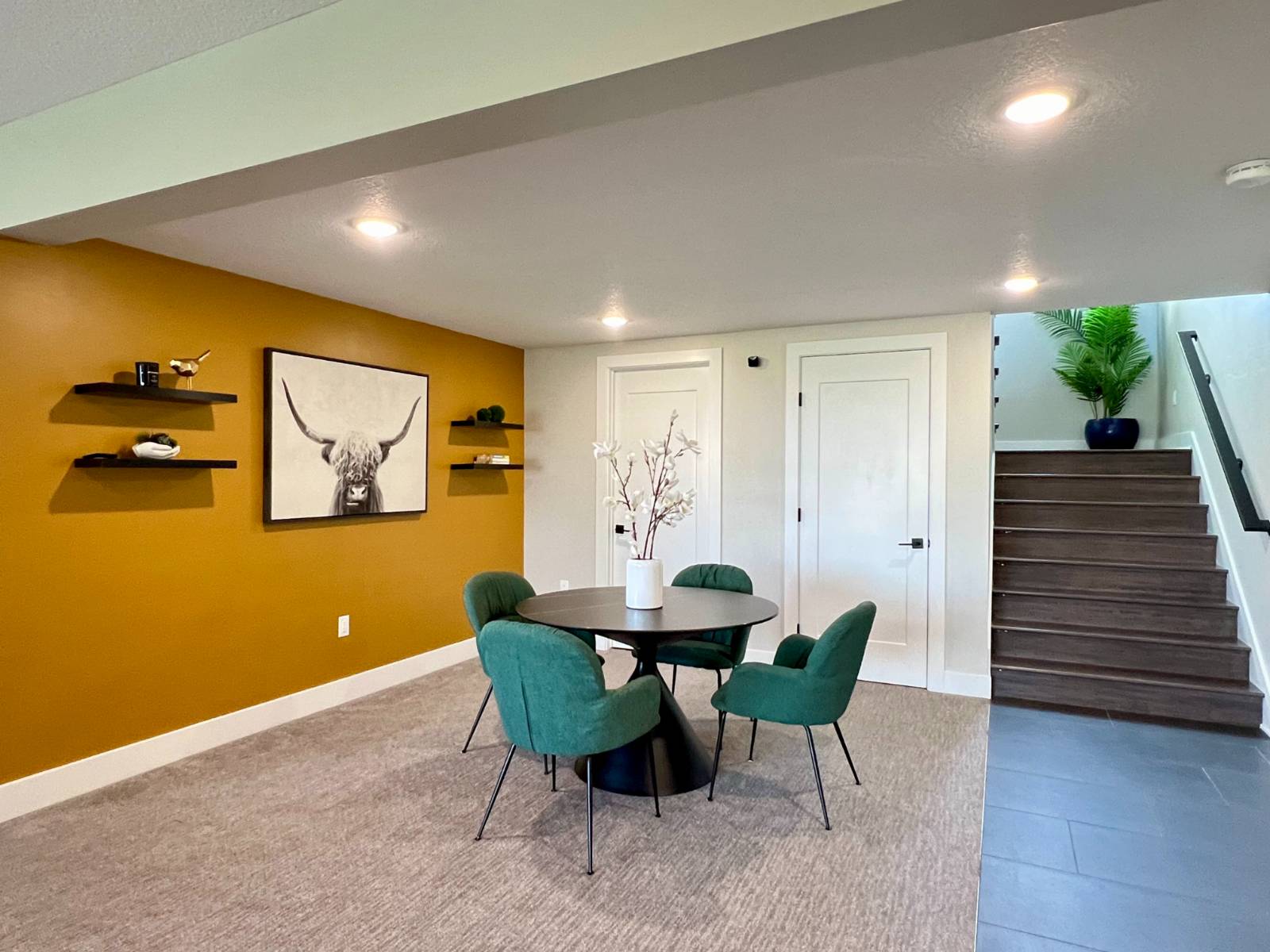 ;
;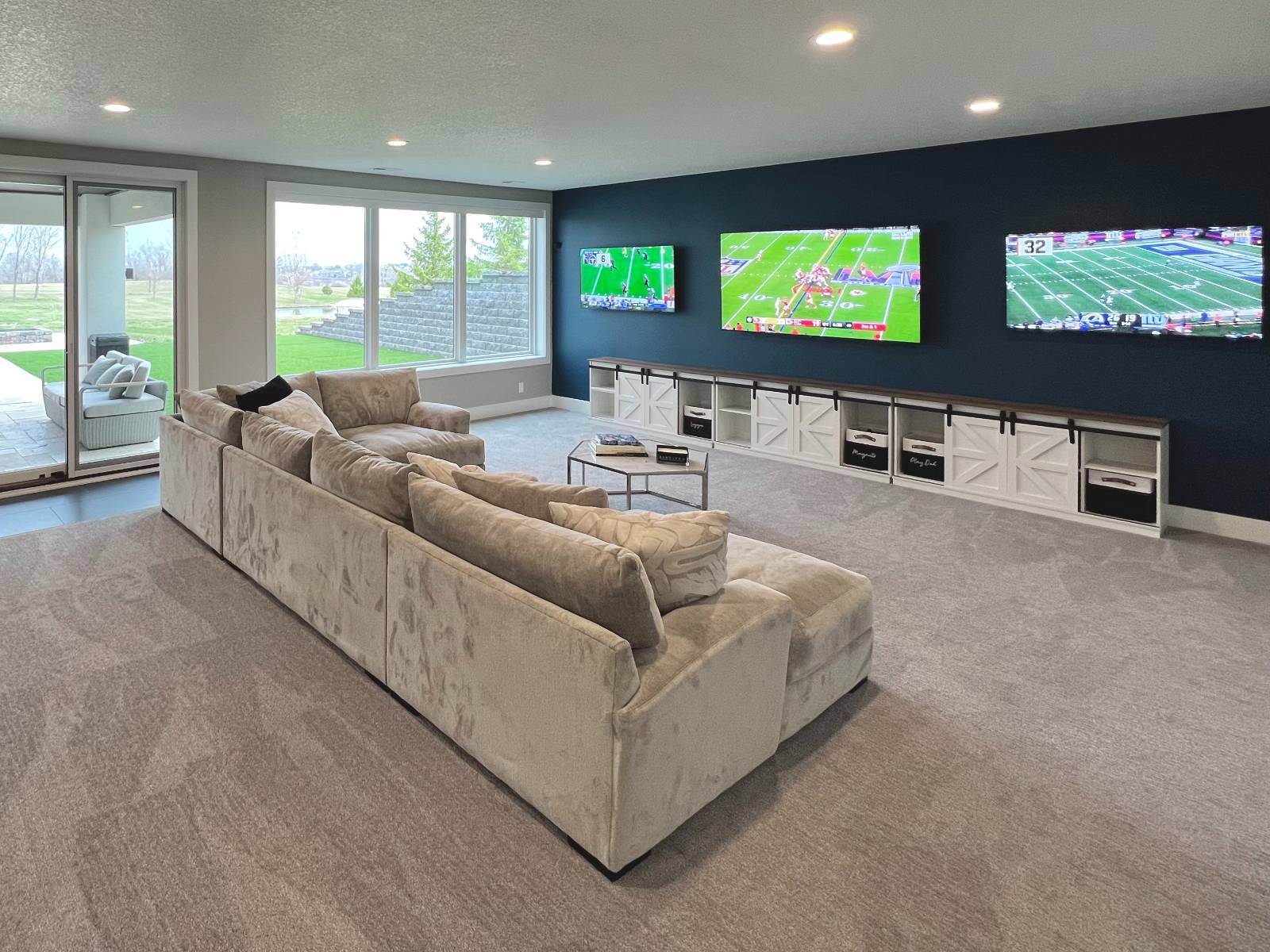 ;
;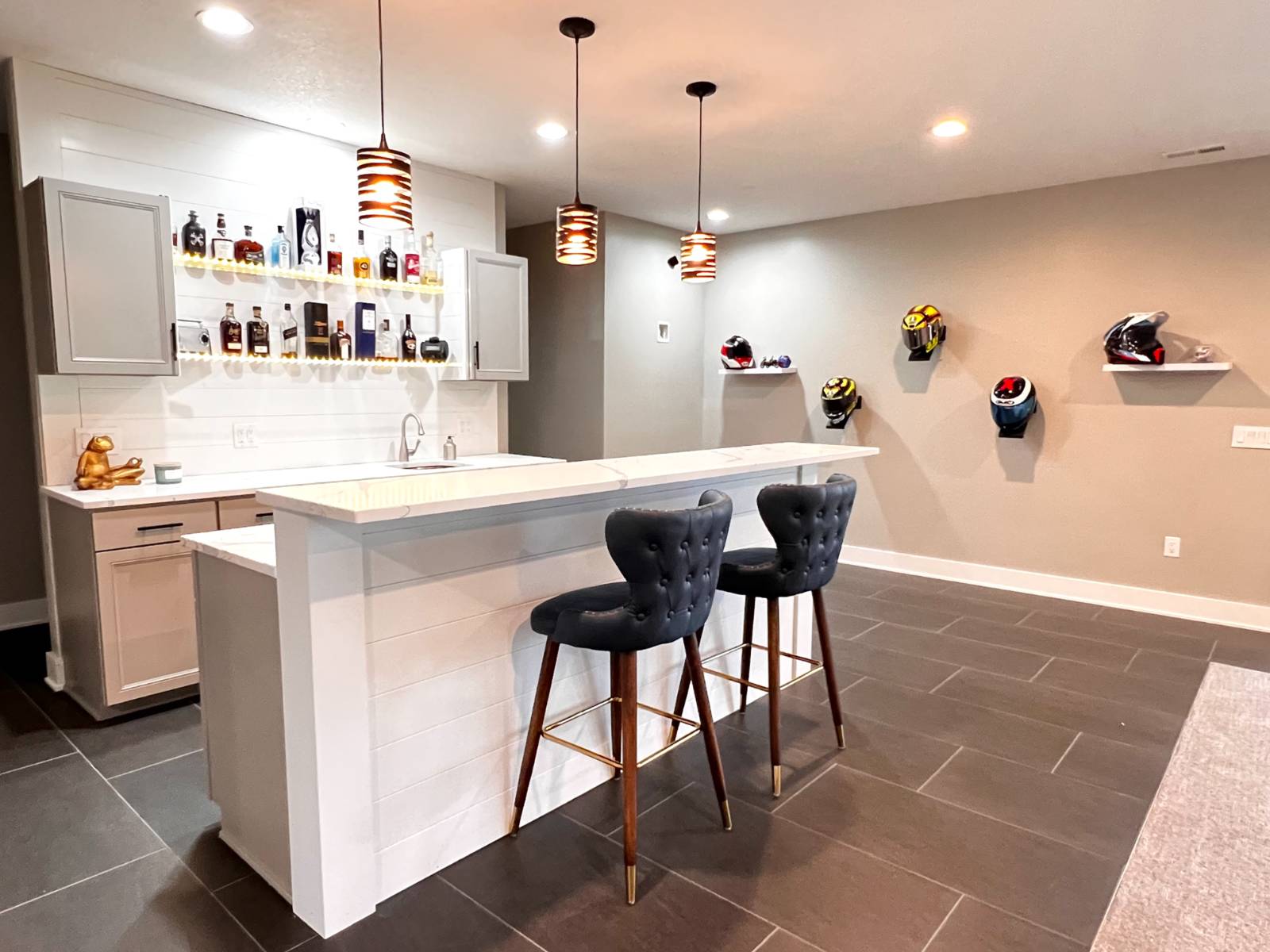 ;
;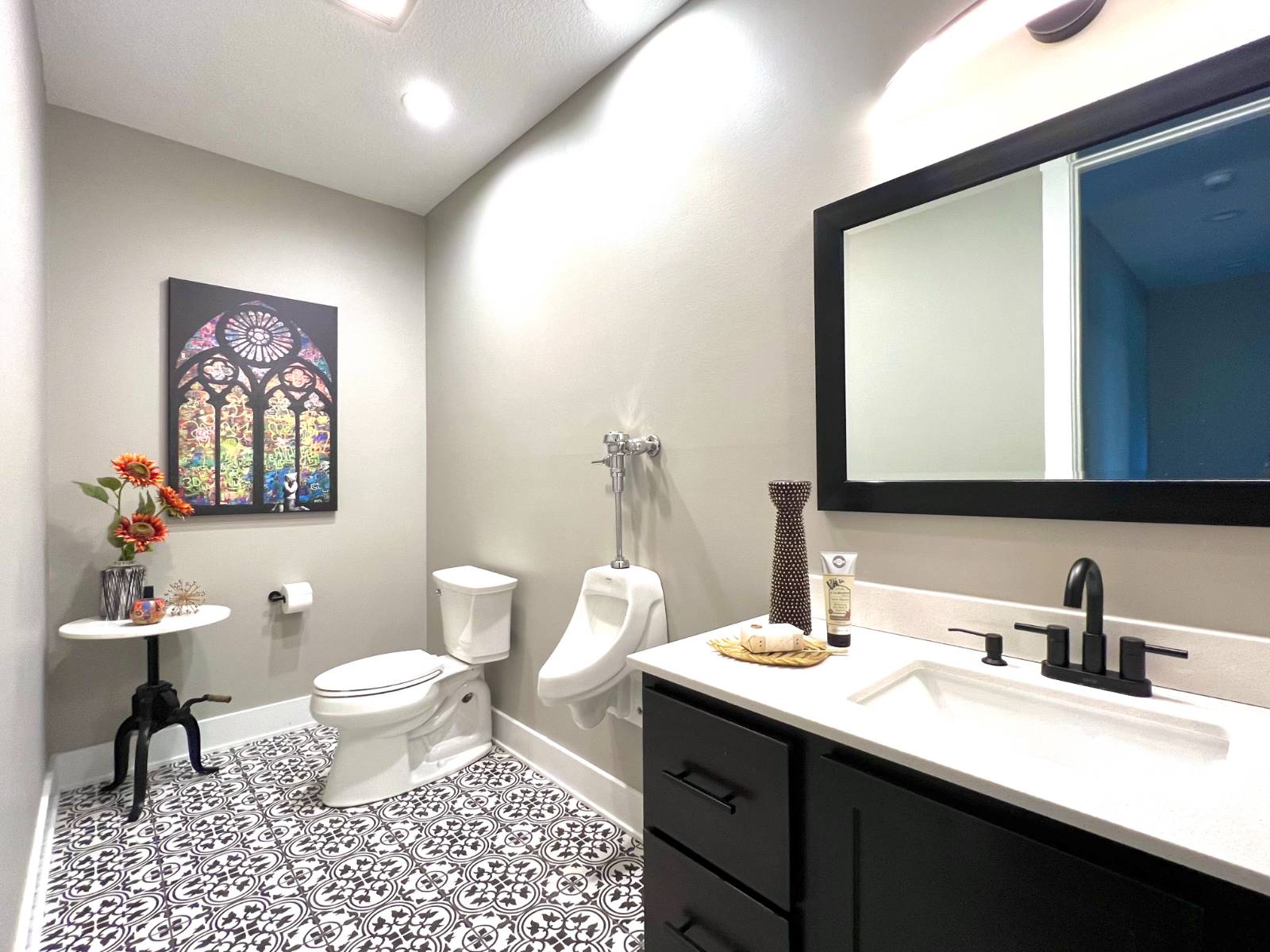 ;
; ;
; ;
;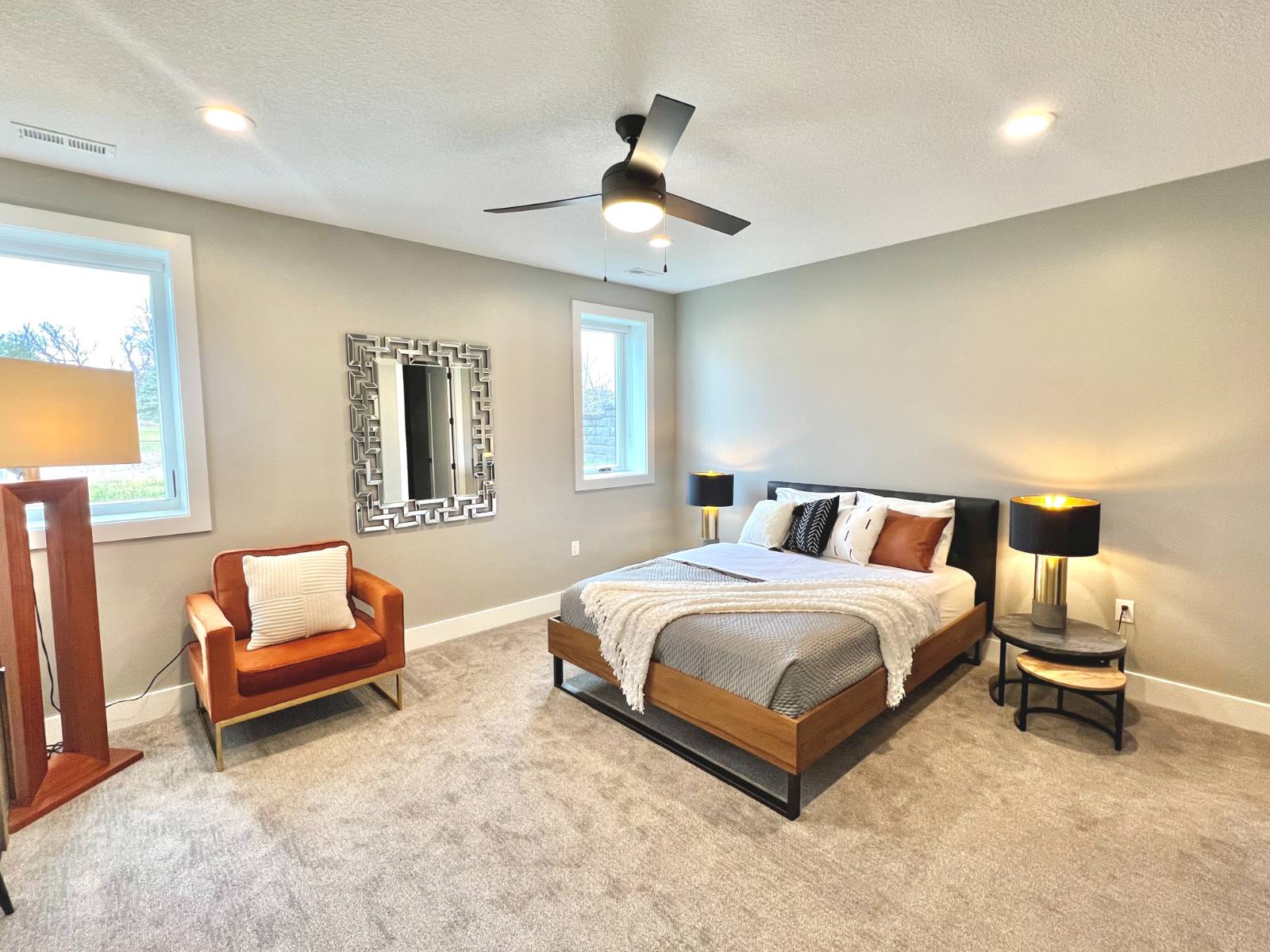 ;
;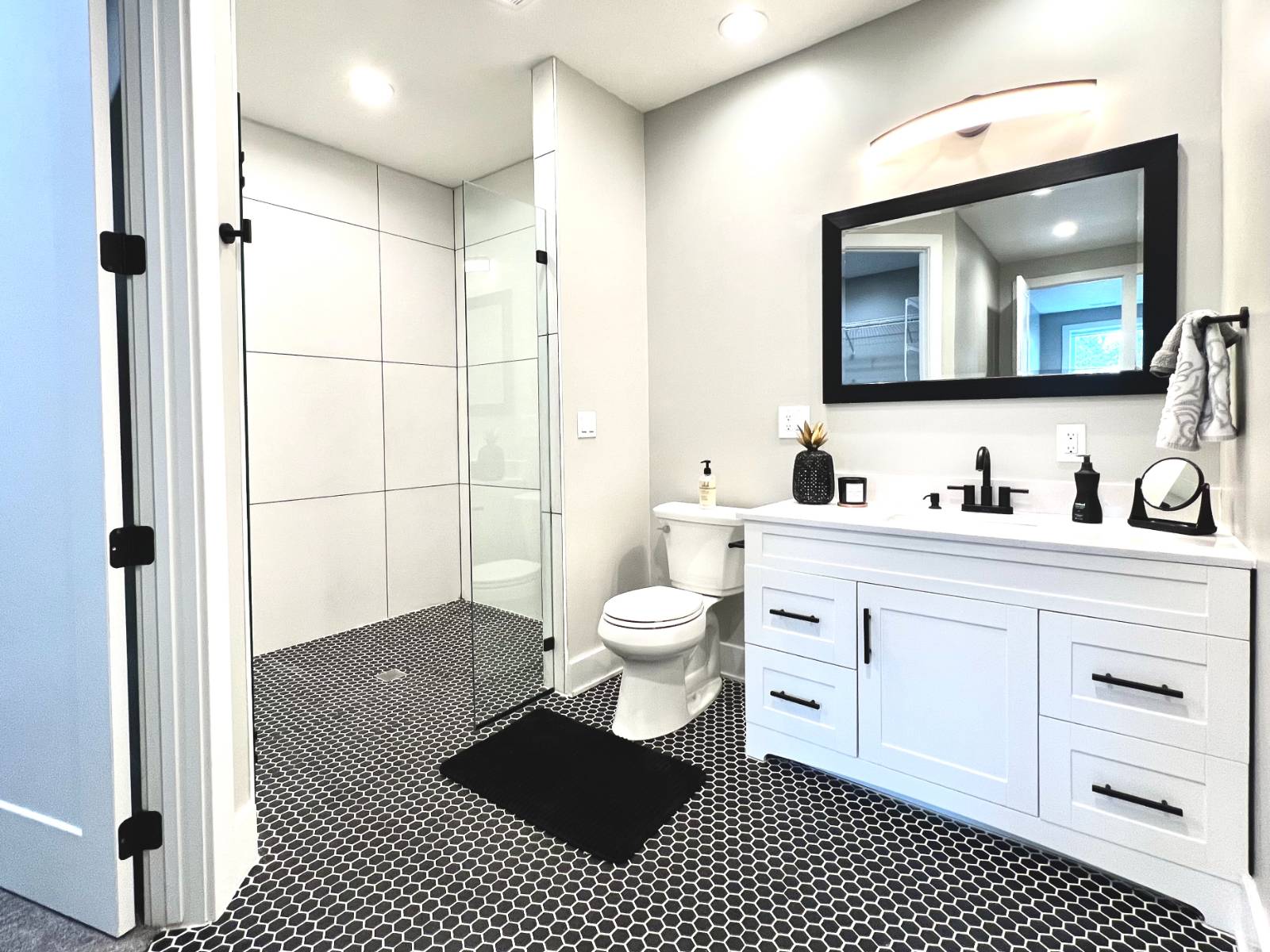 ;
;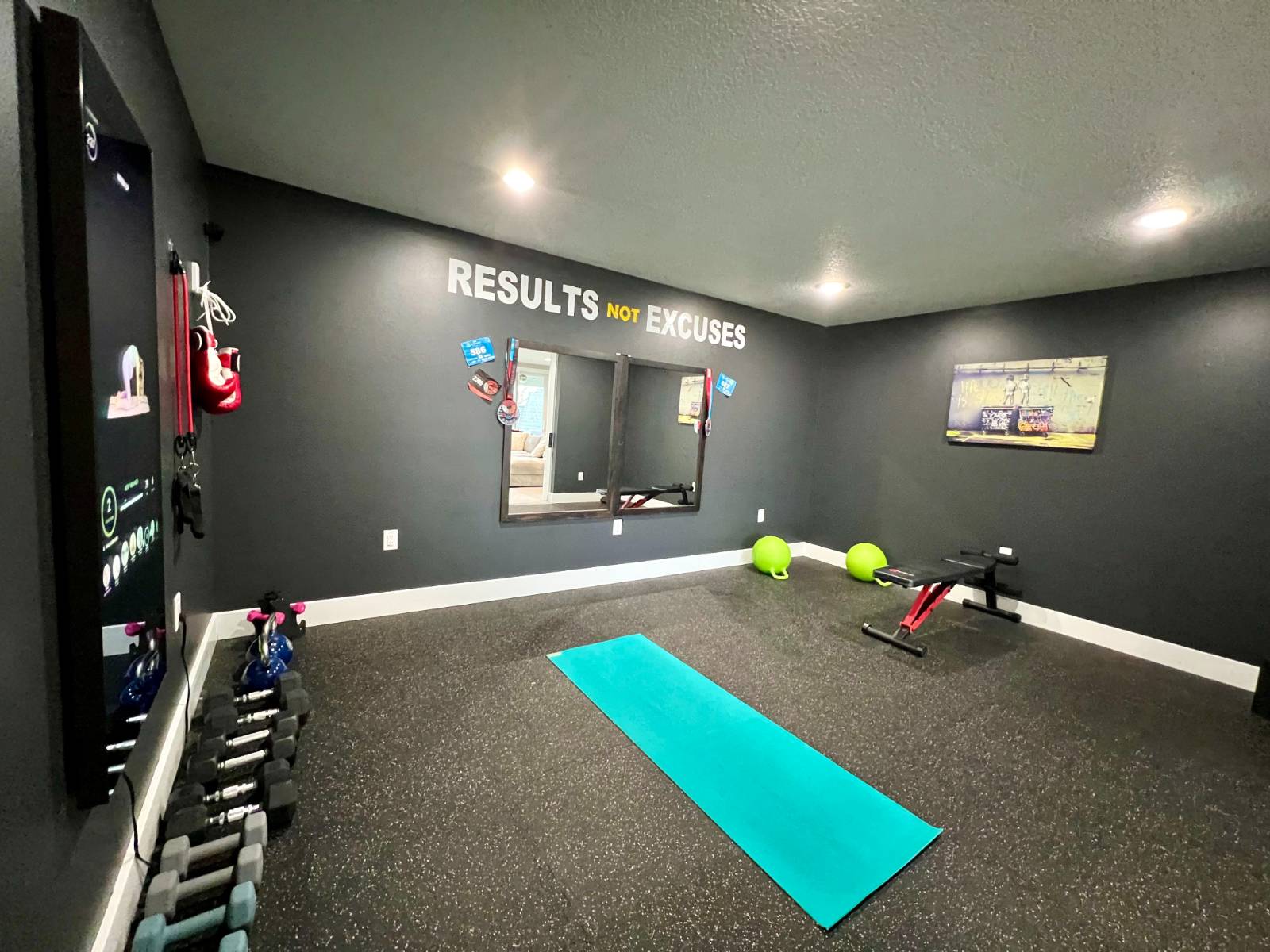 ;
;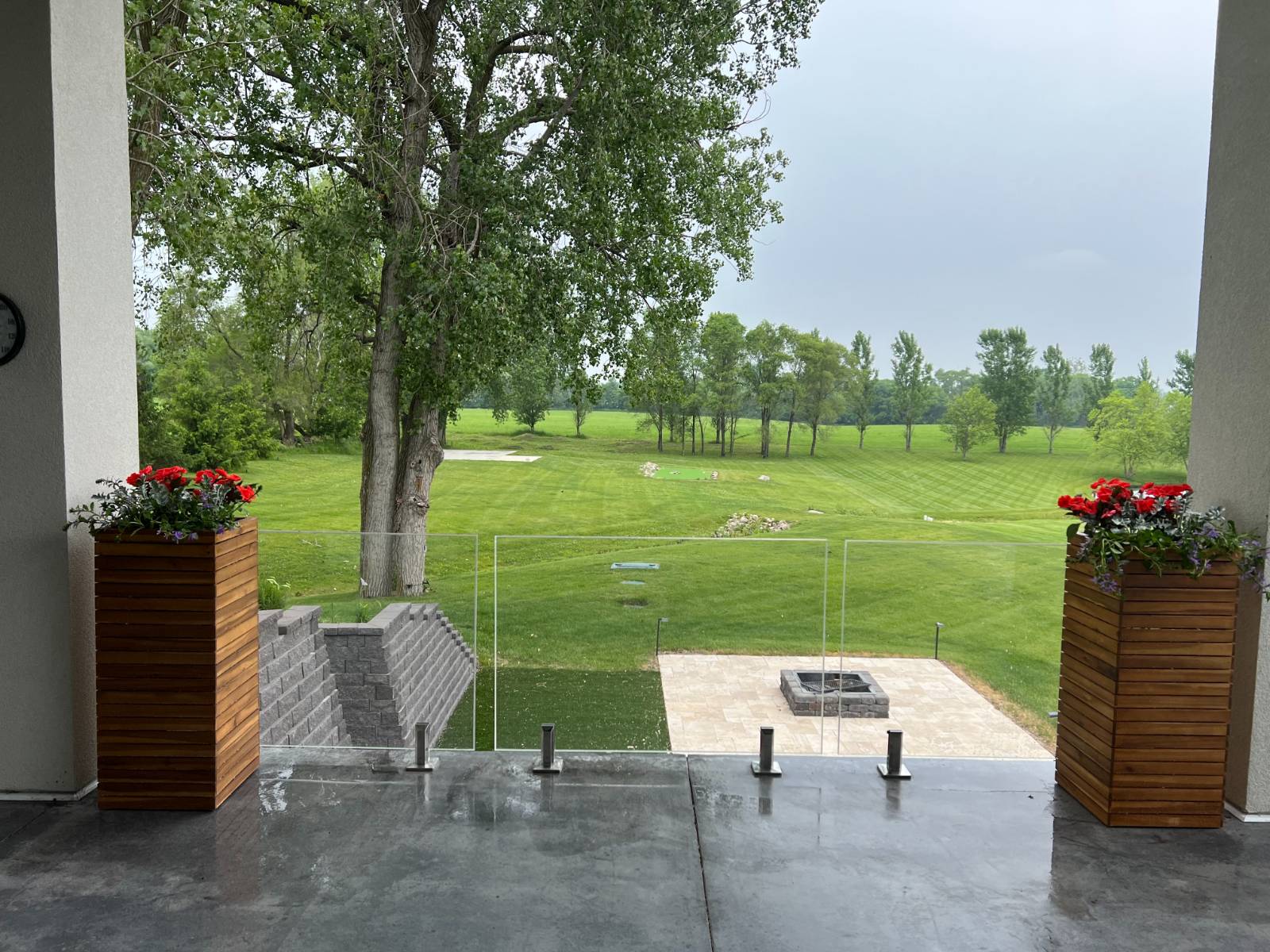 ;
;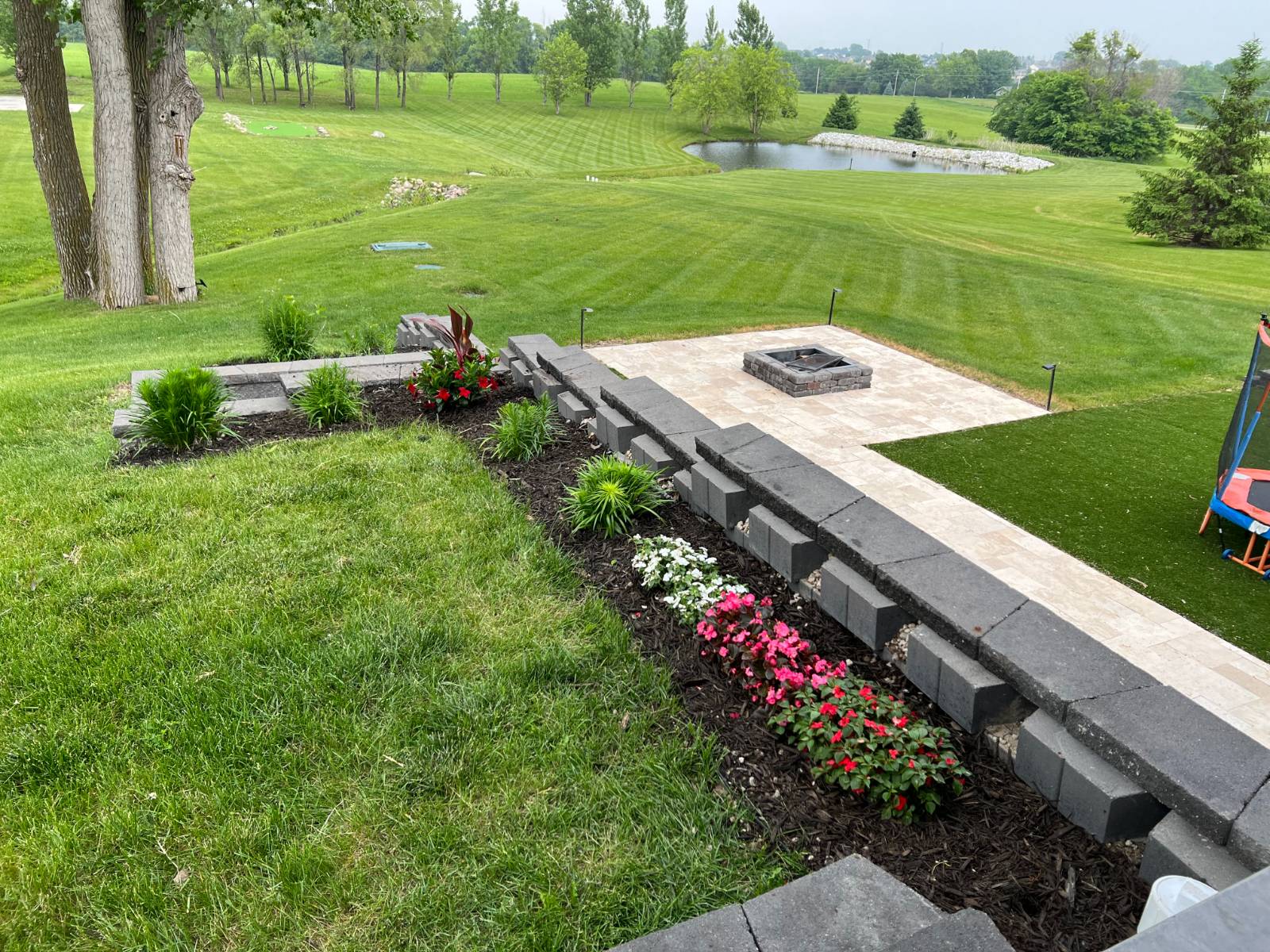 ;
; ;
;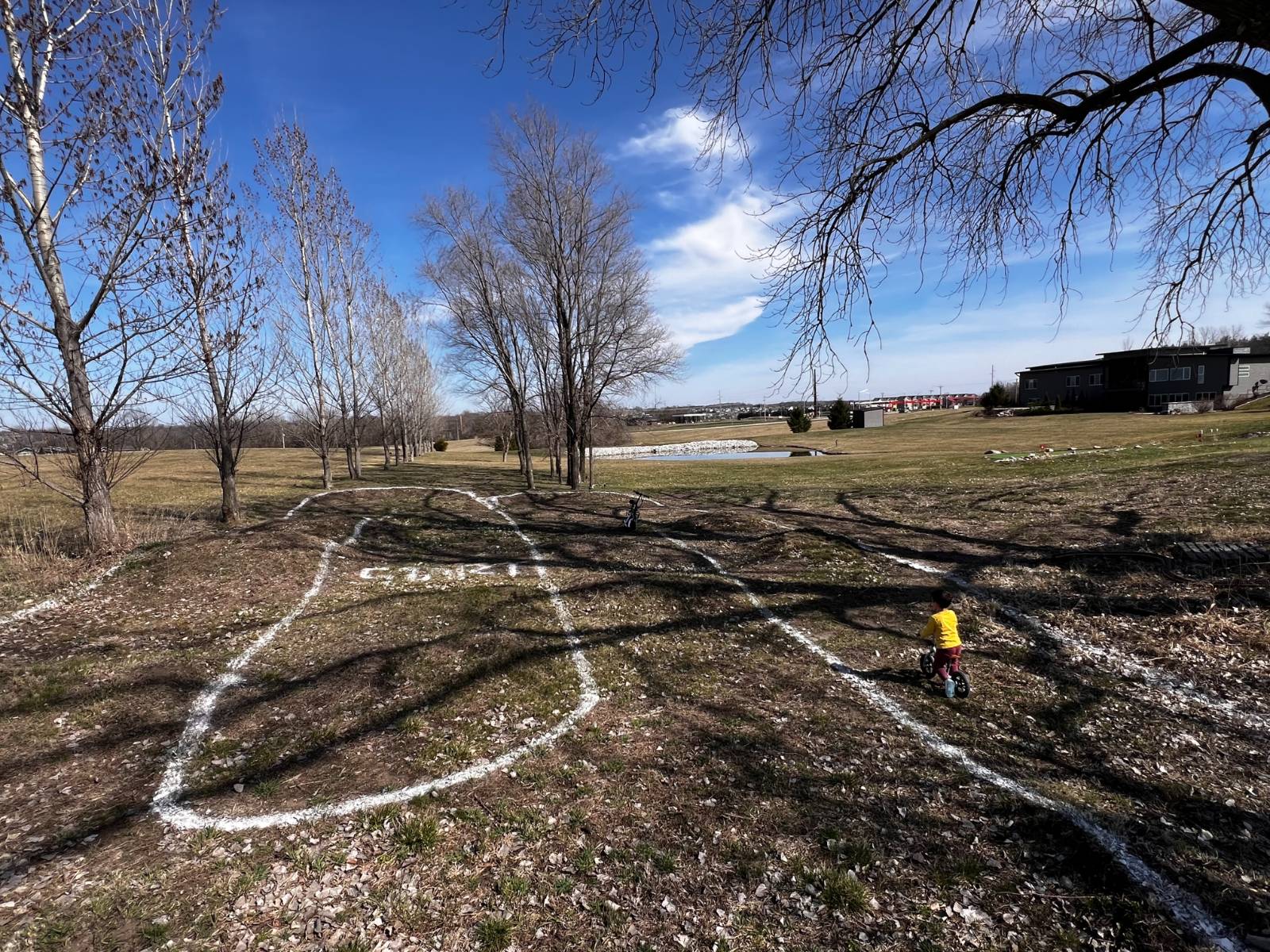 ;
; ;
; ;
;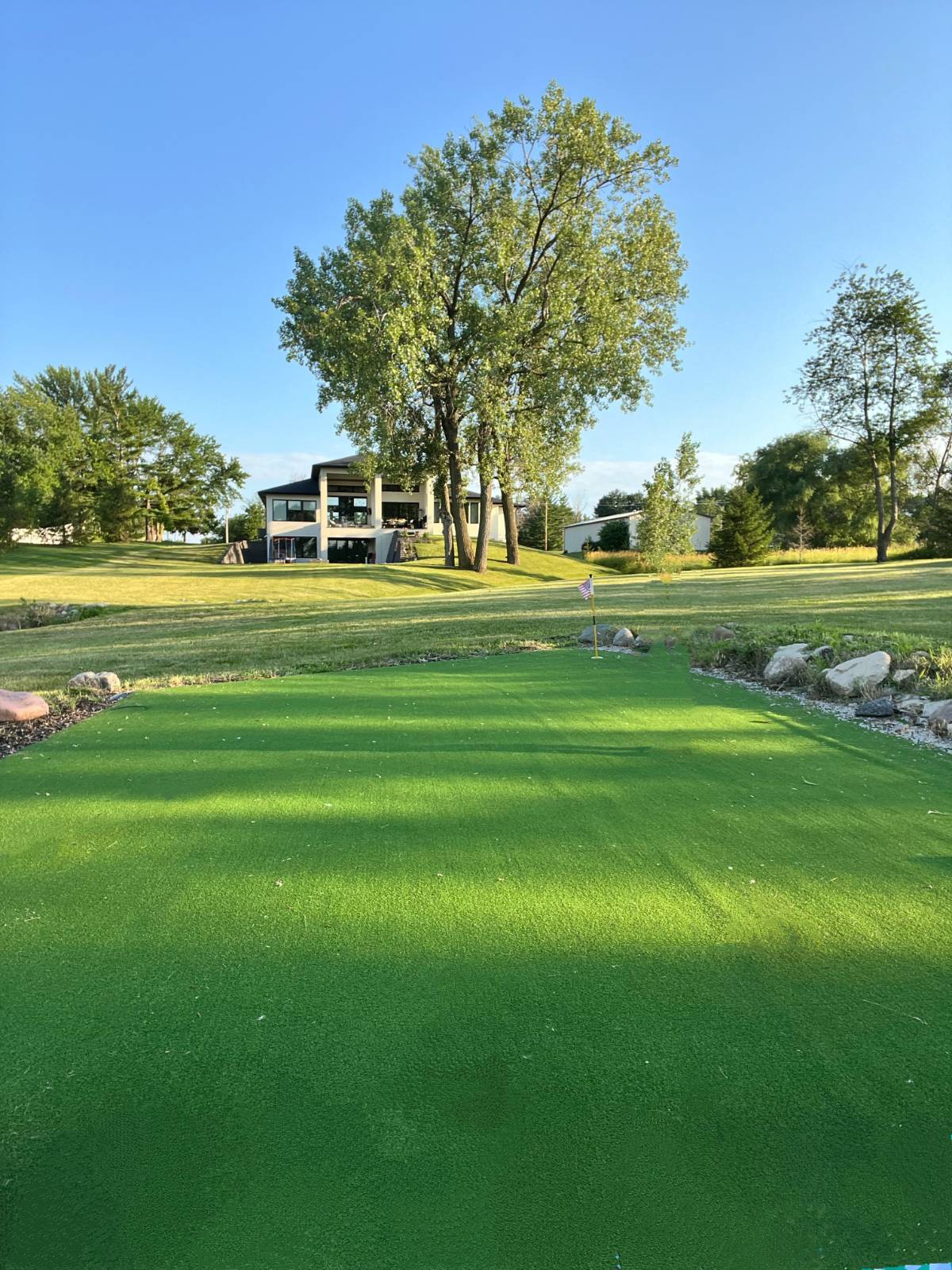 ;
;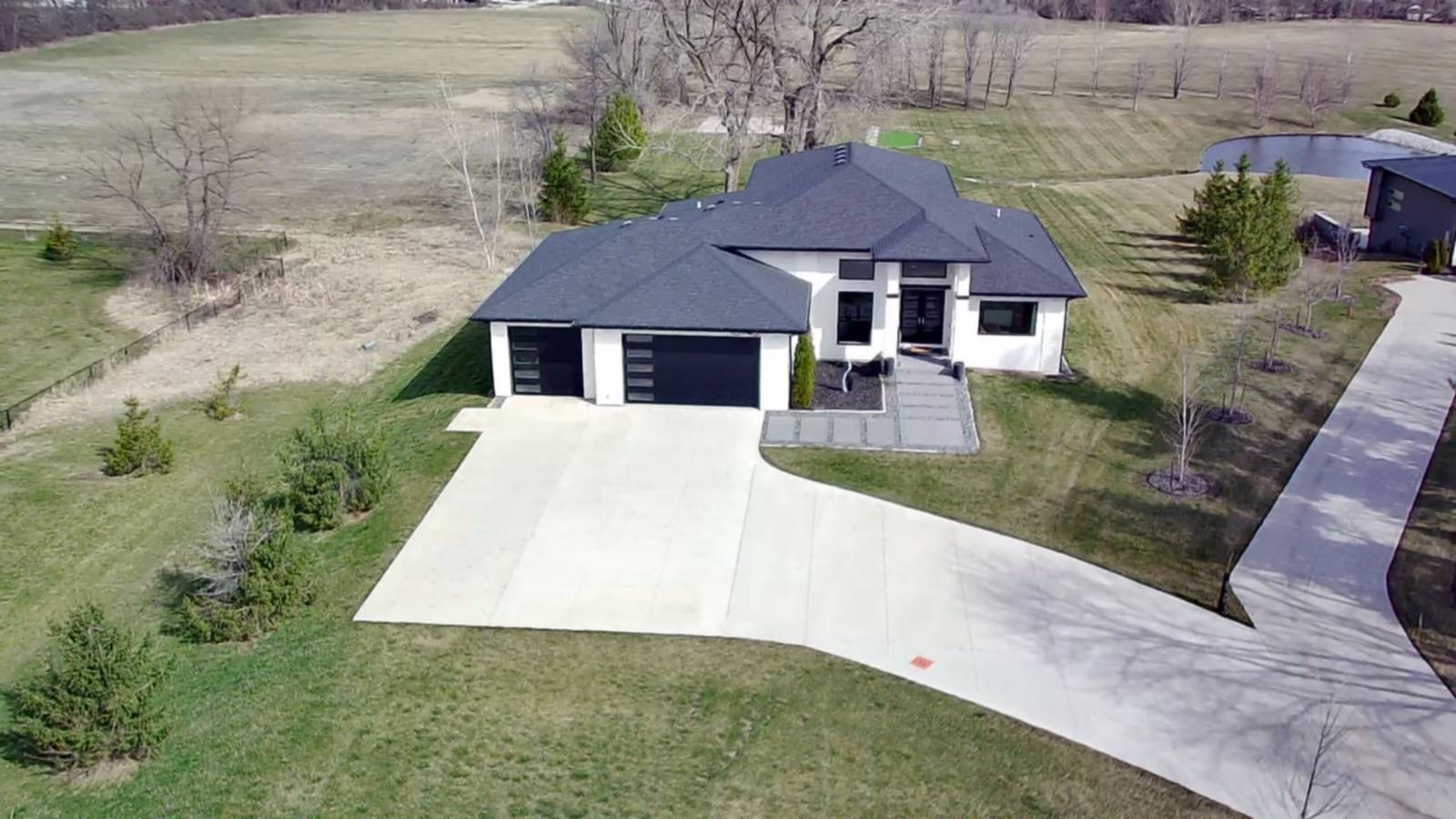 ;
;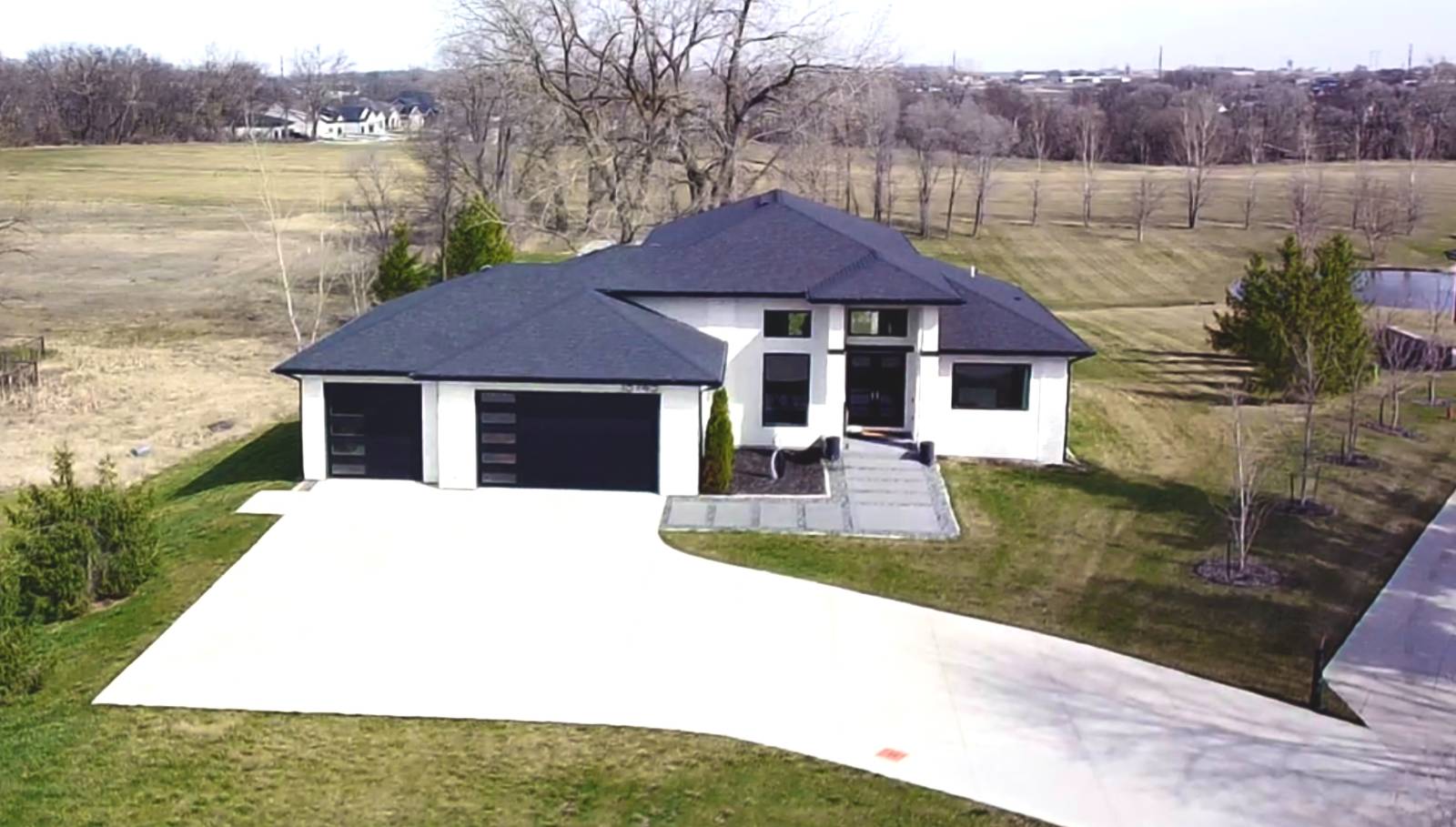 ;
;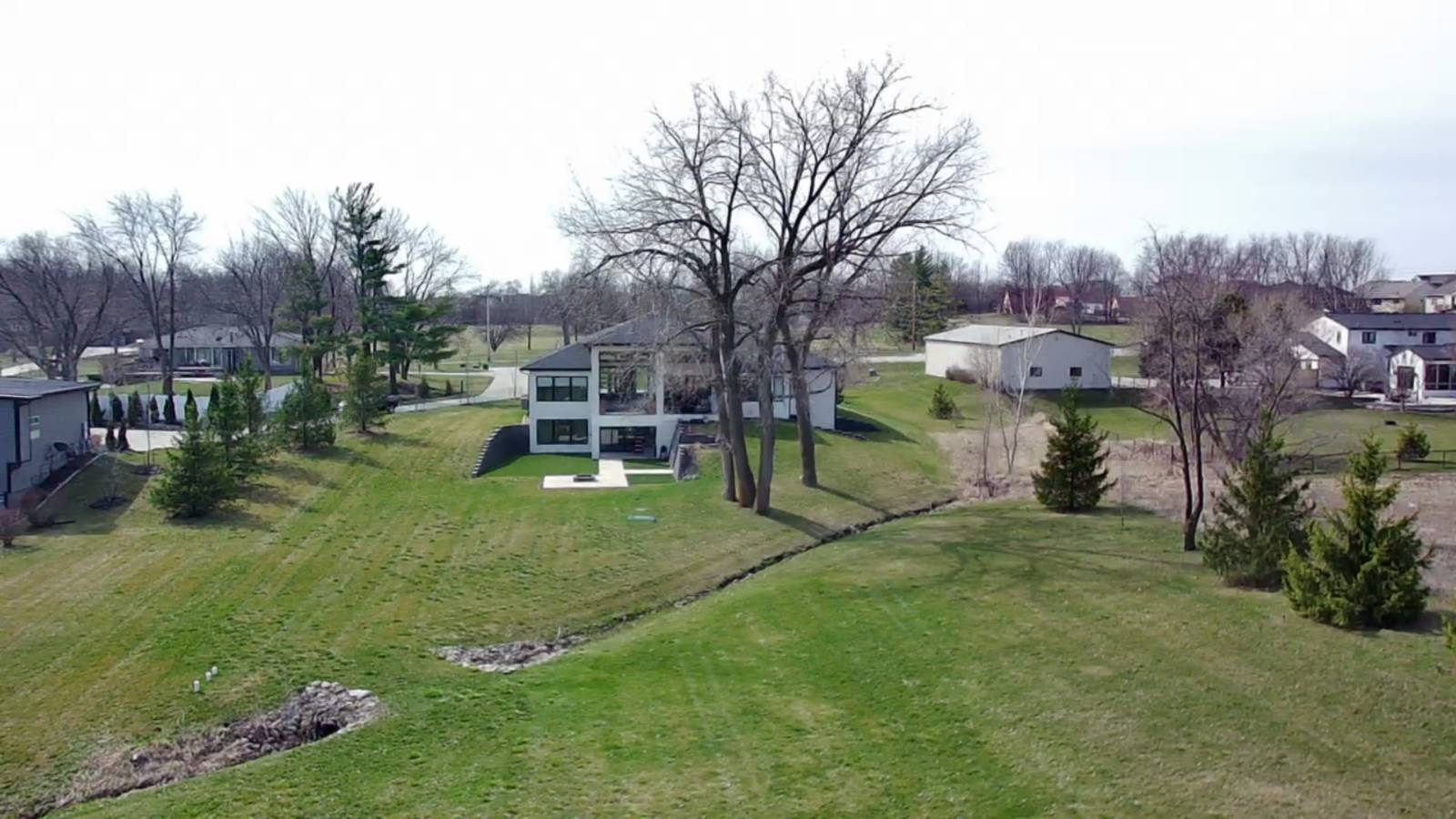 ;
;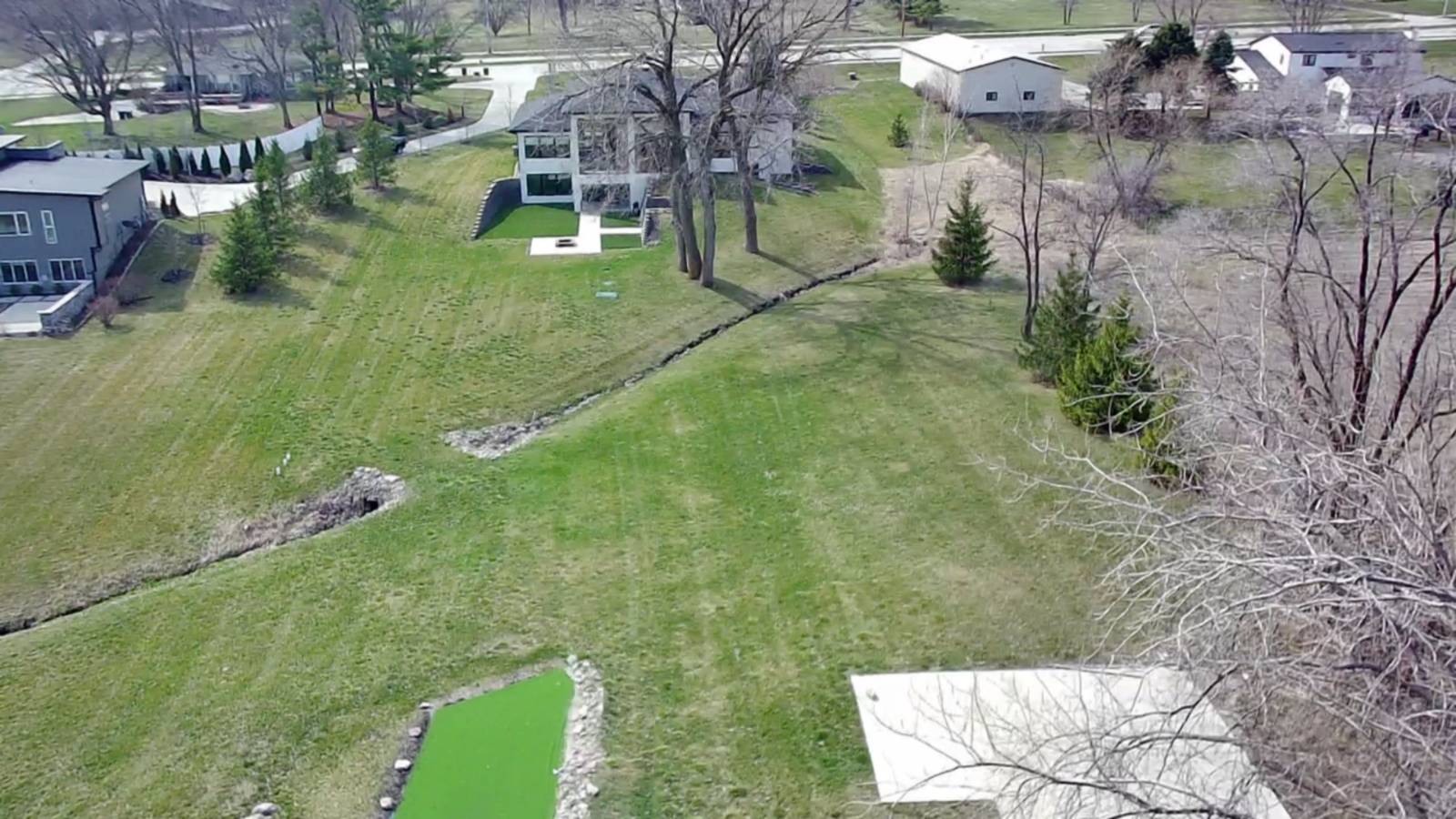 ;
;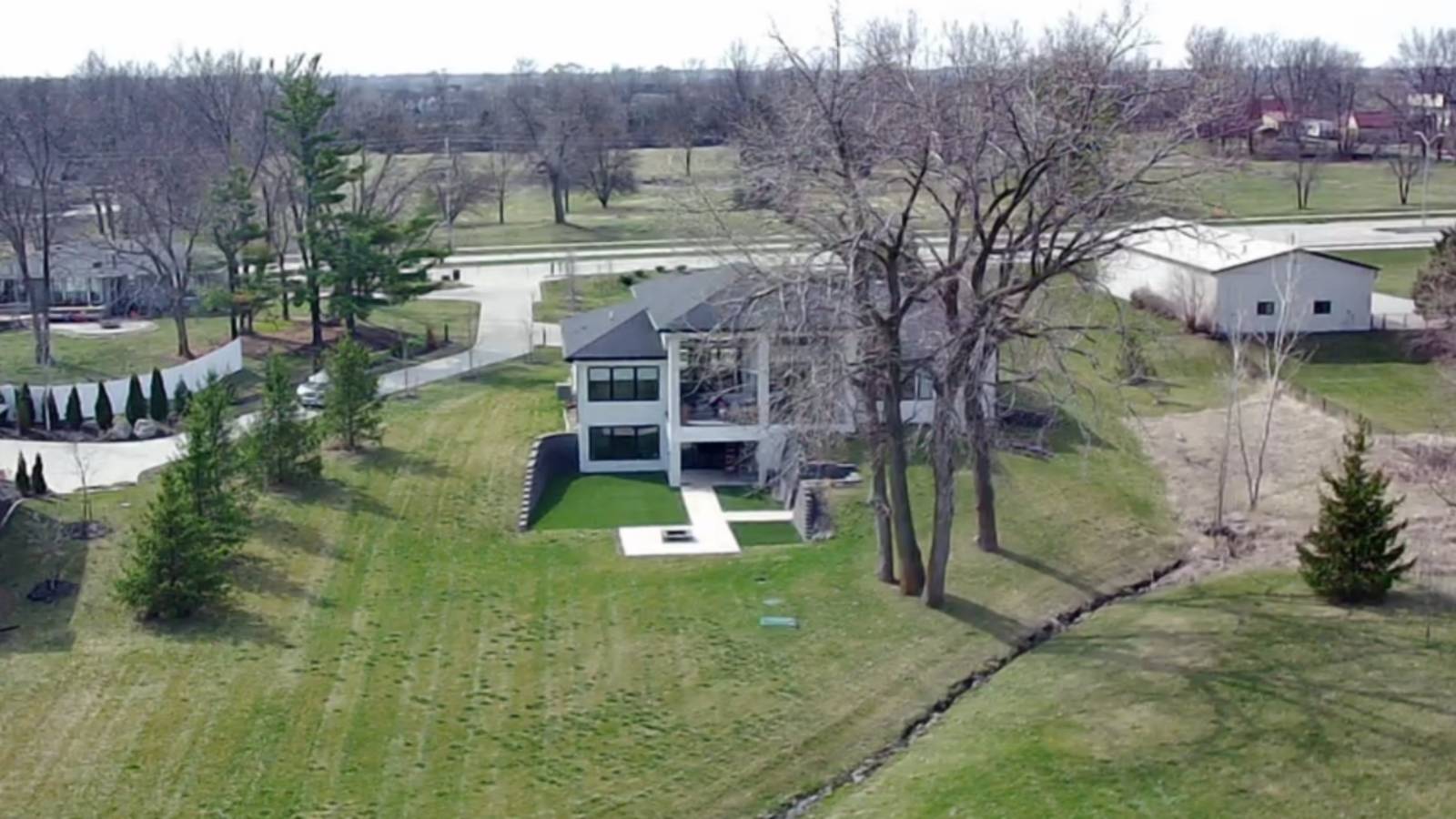 ;
;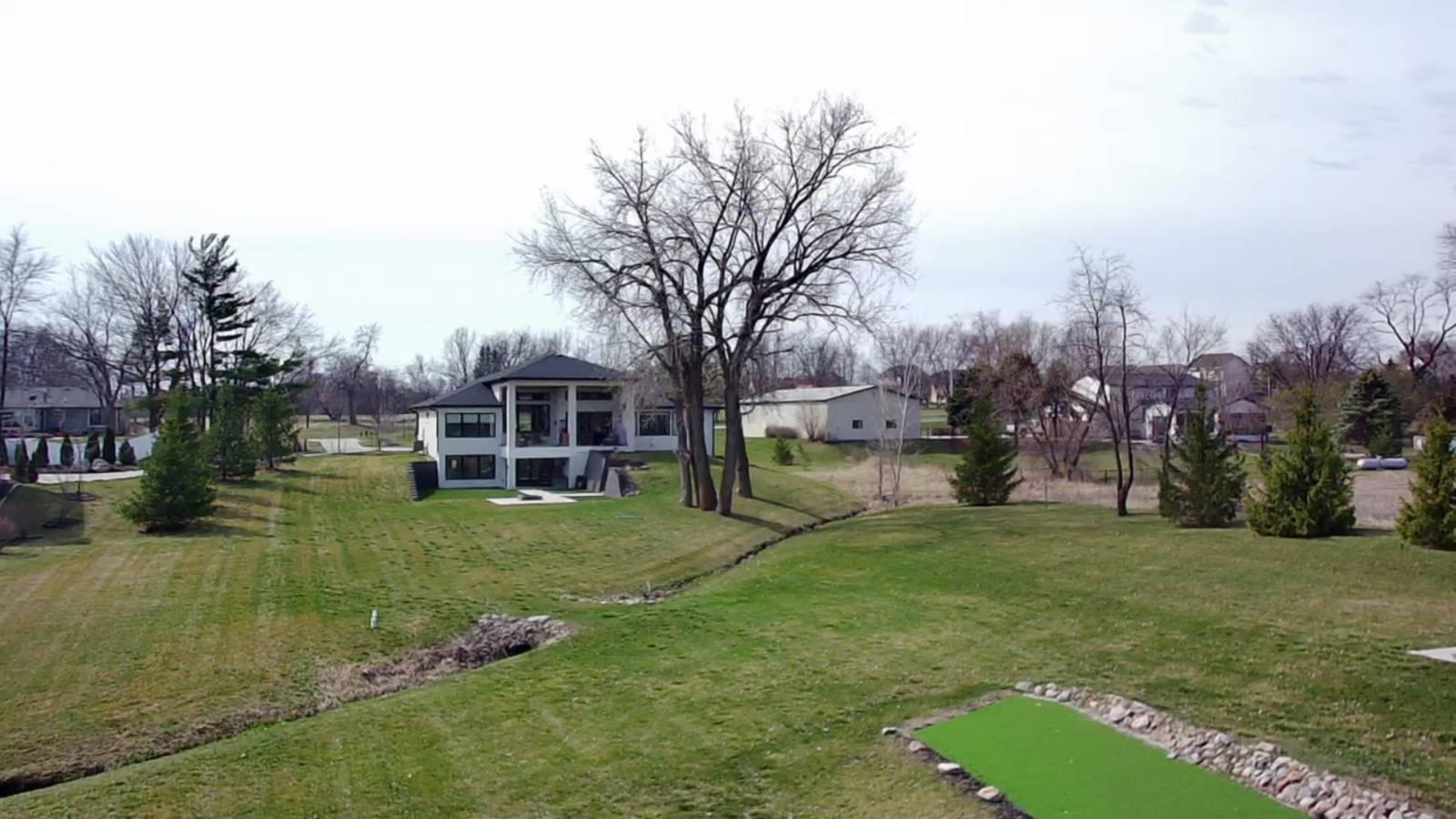 ;
;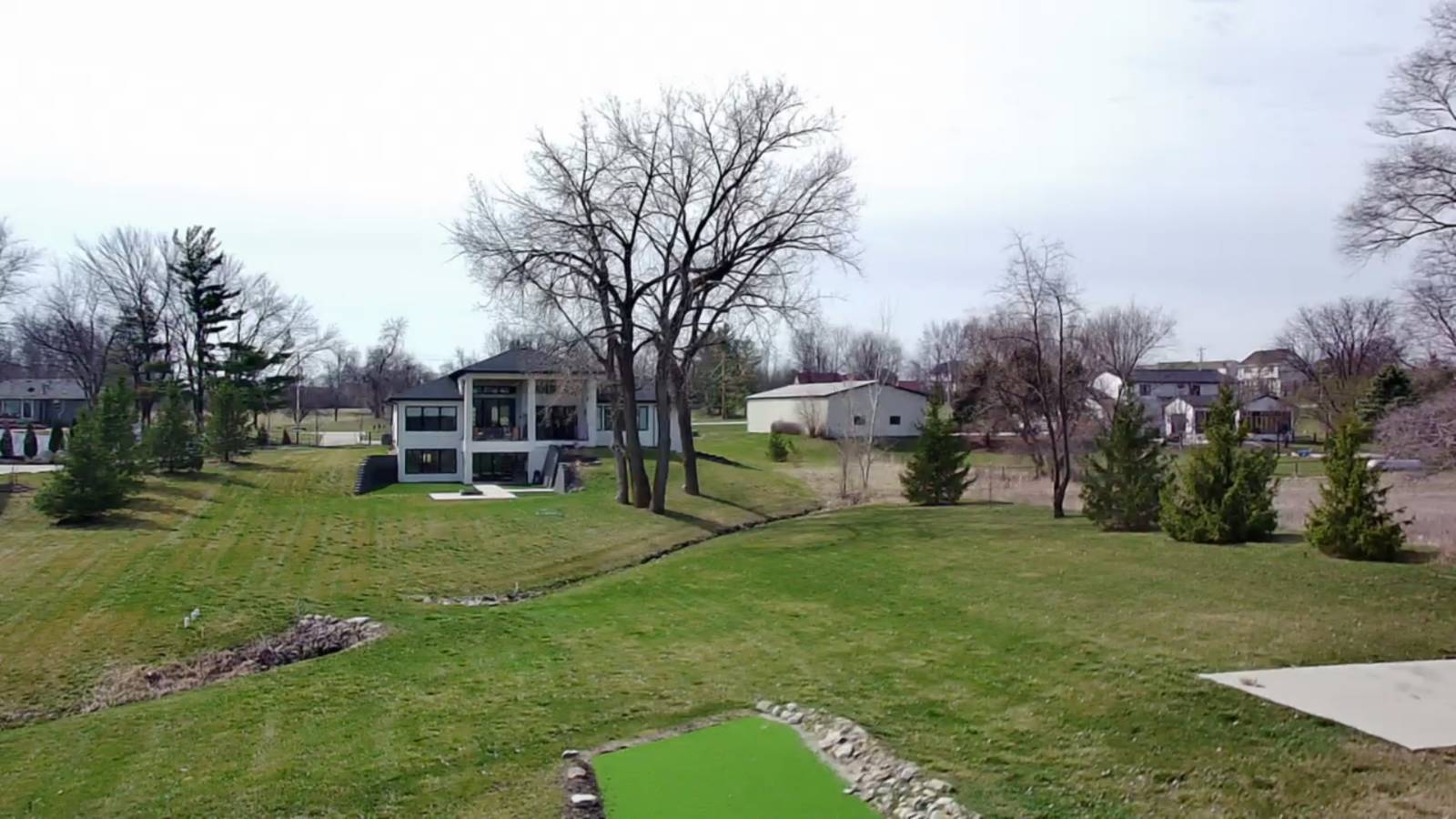 ;
;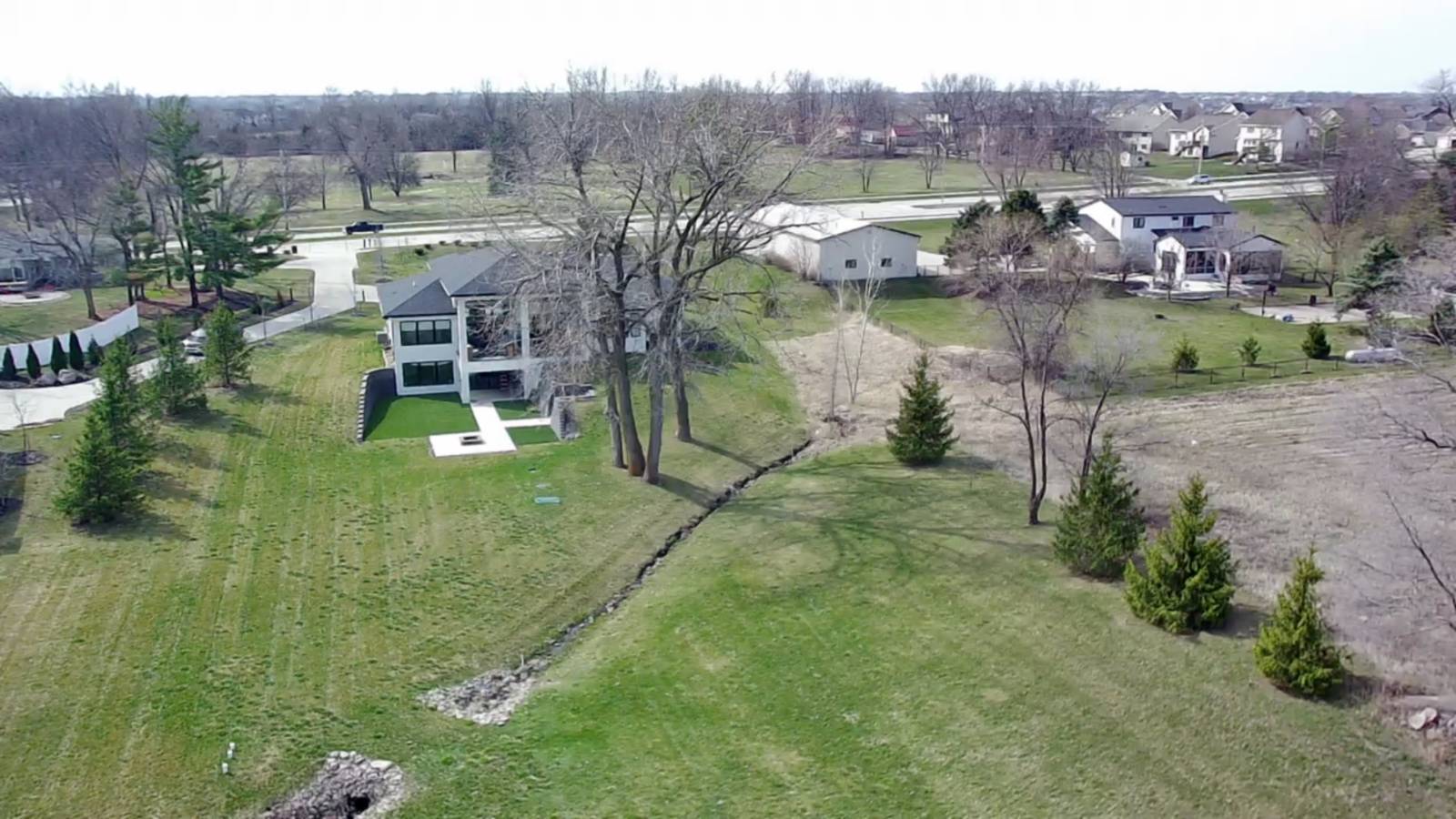 ;
;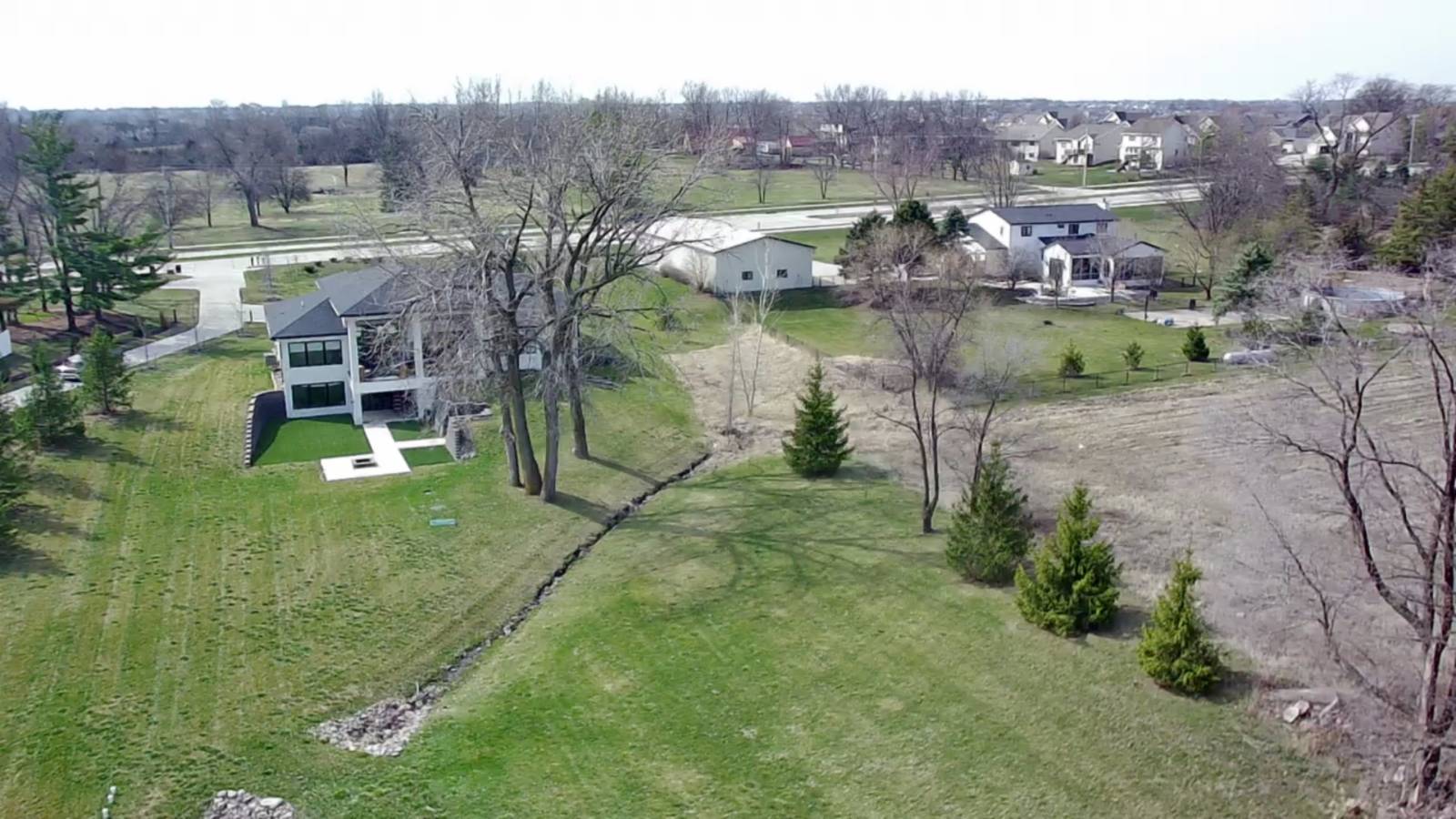 ;
;